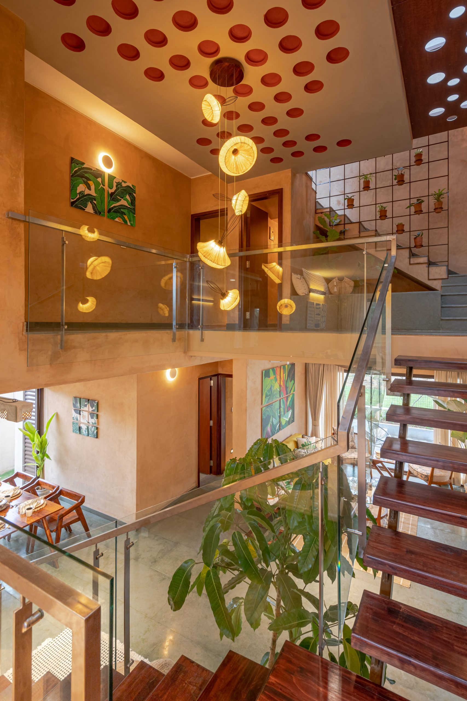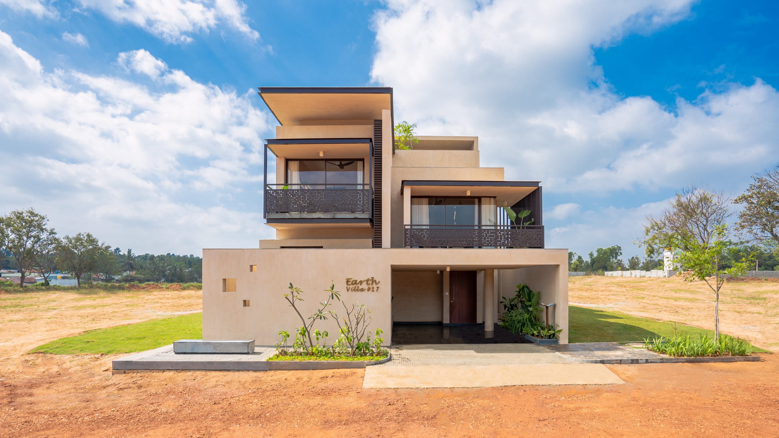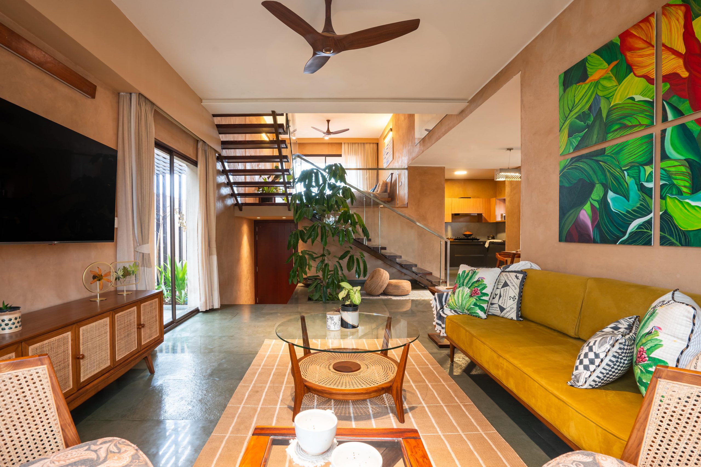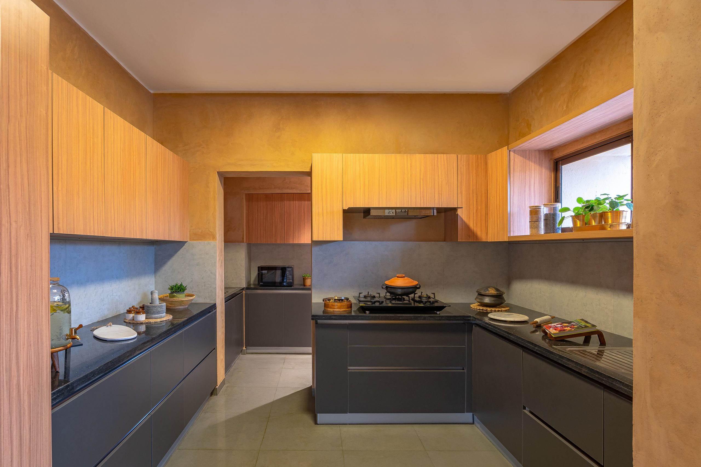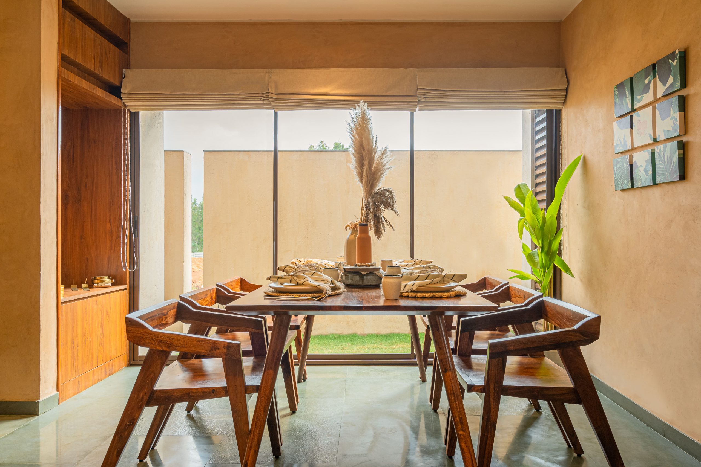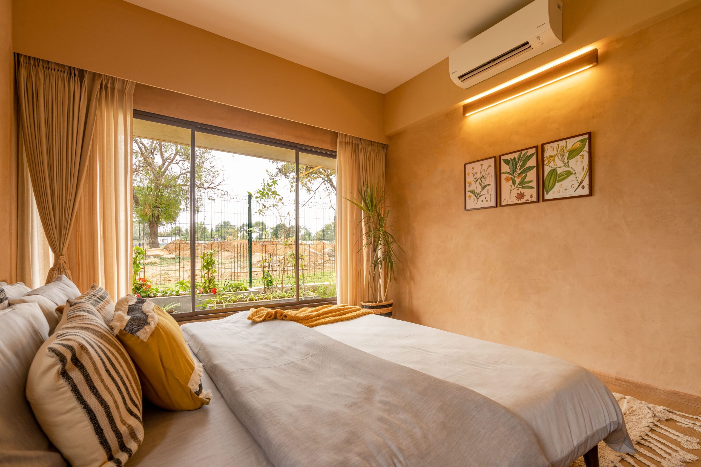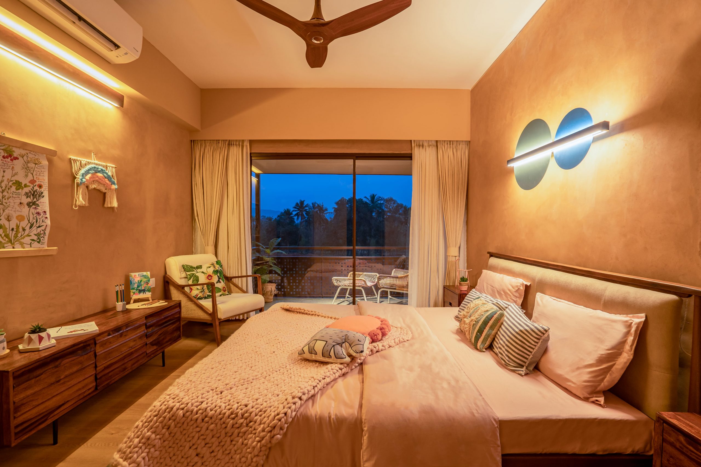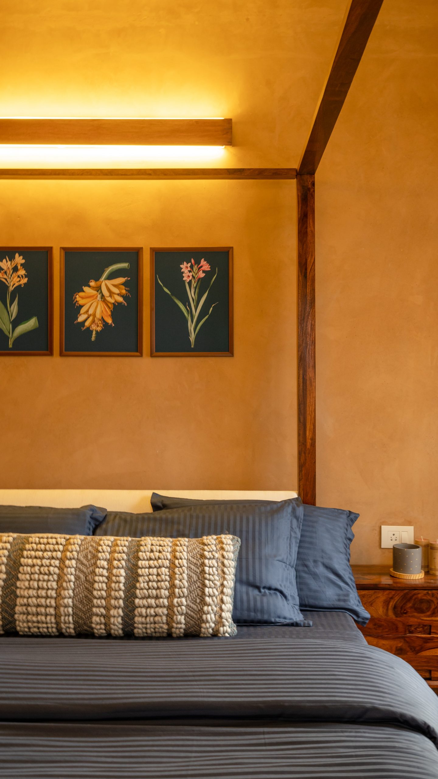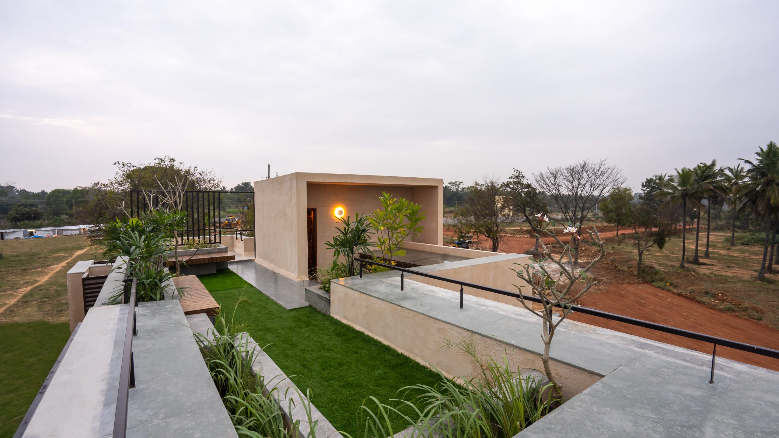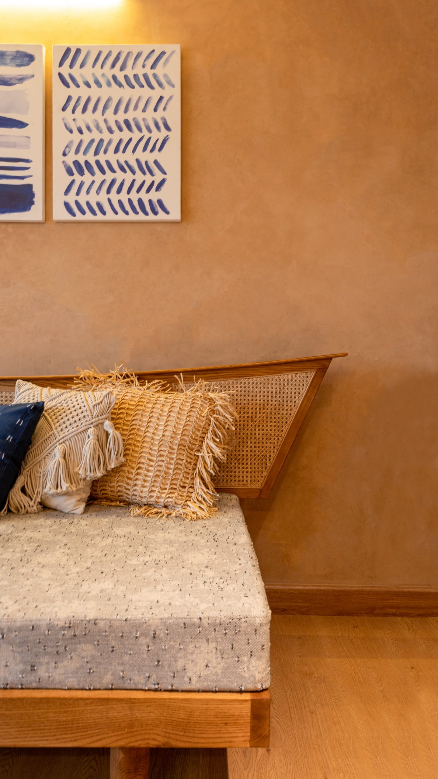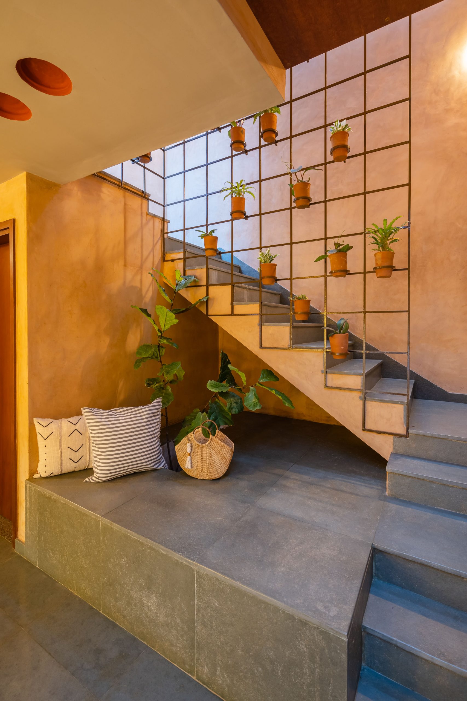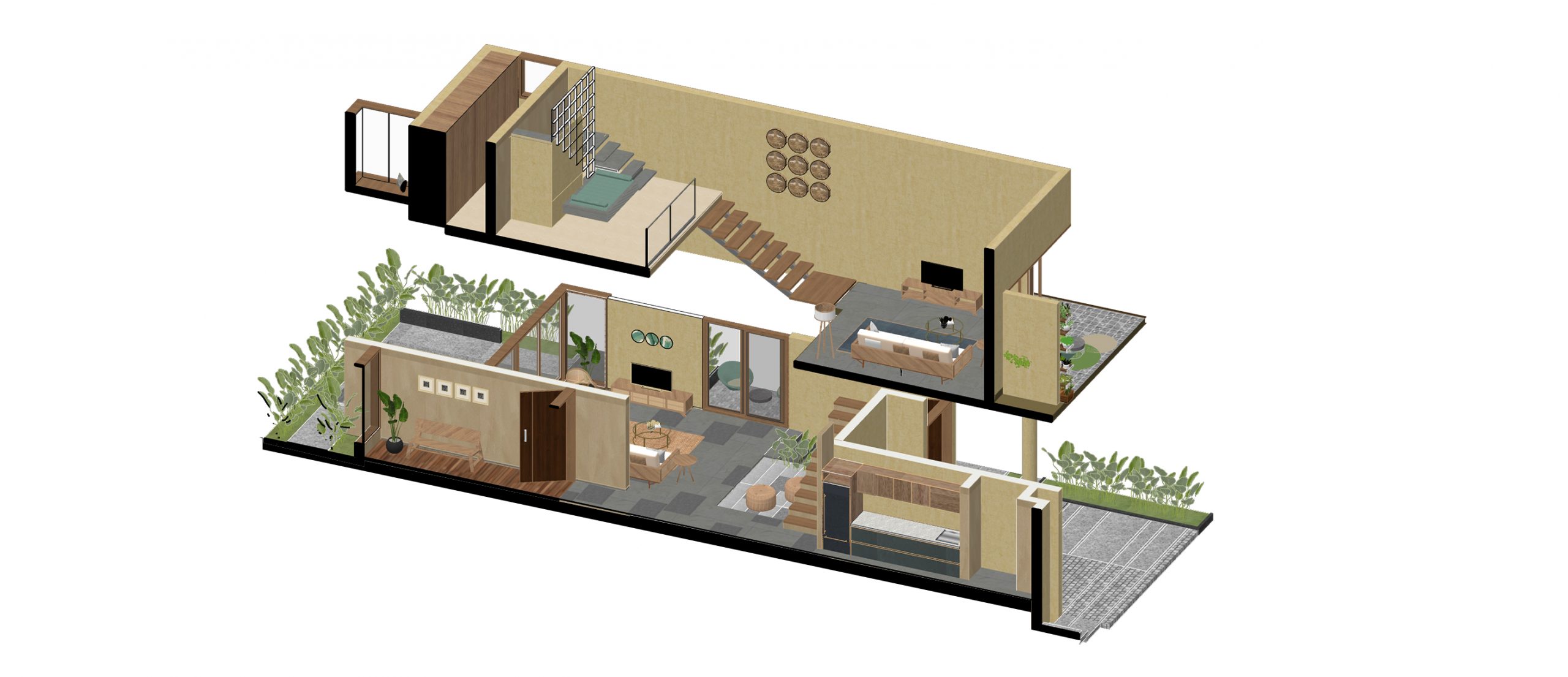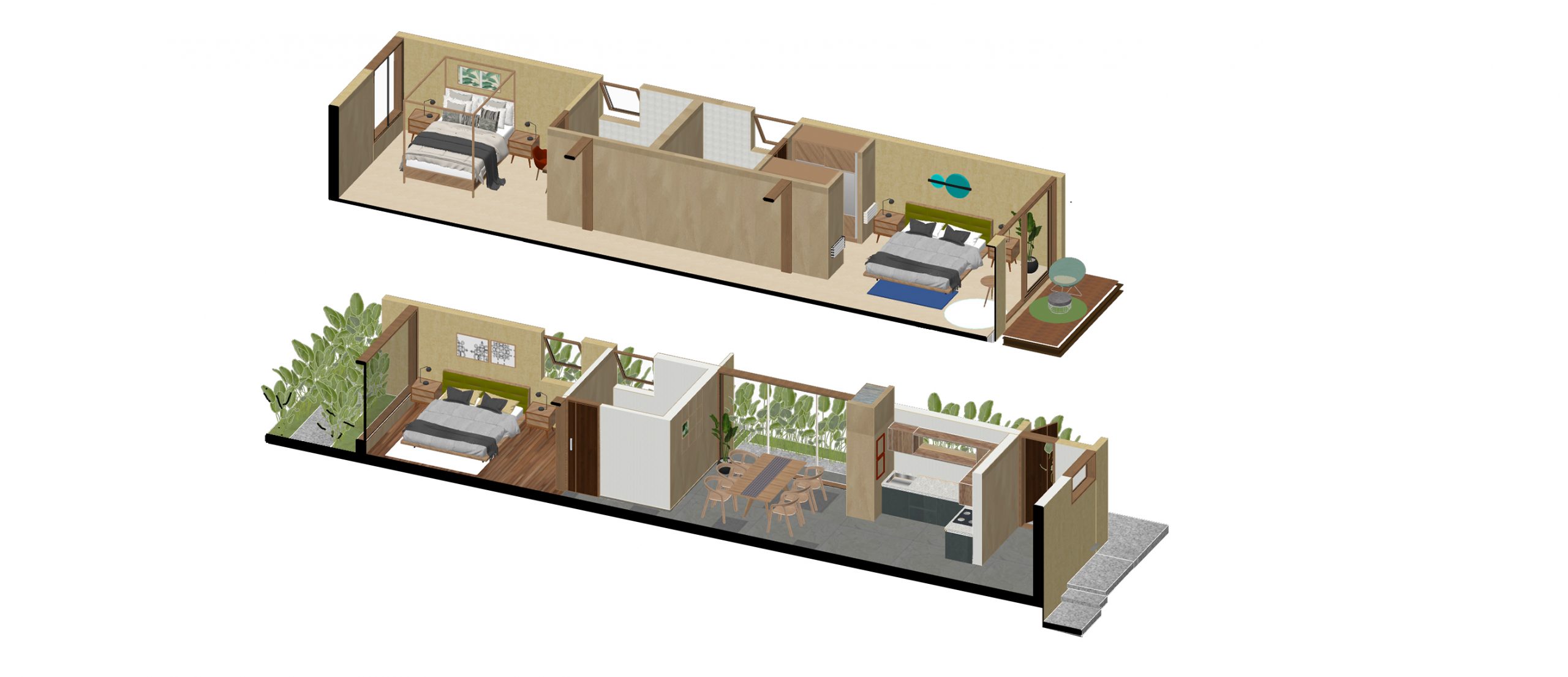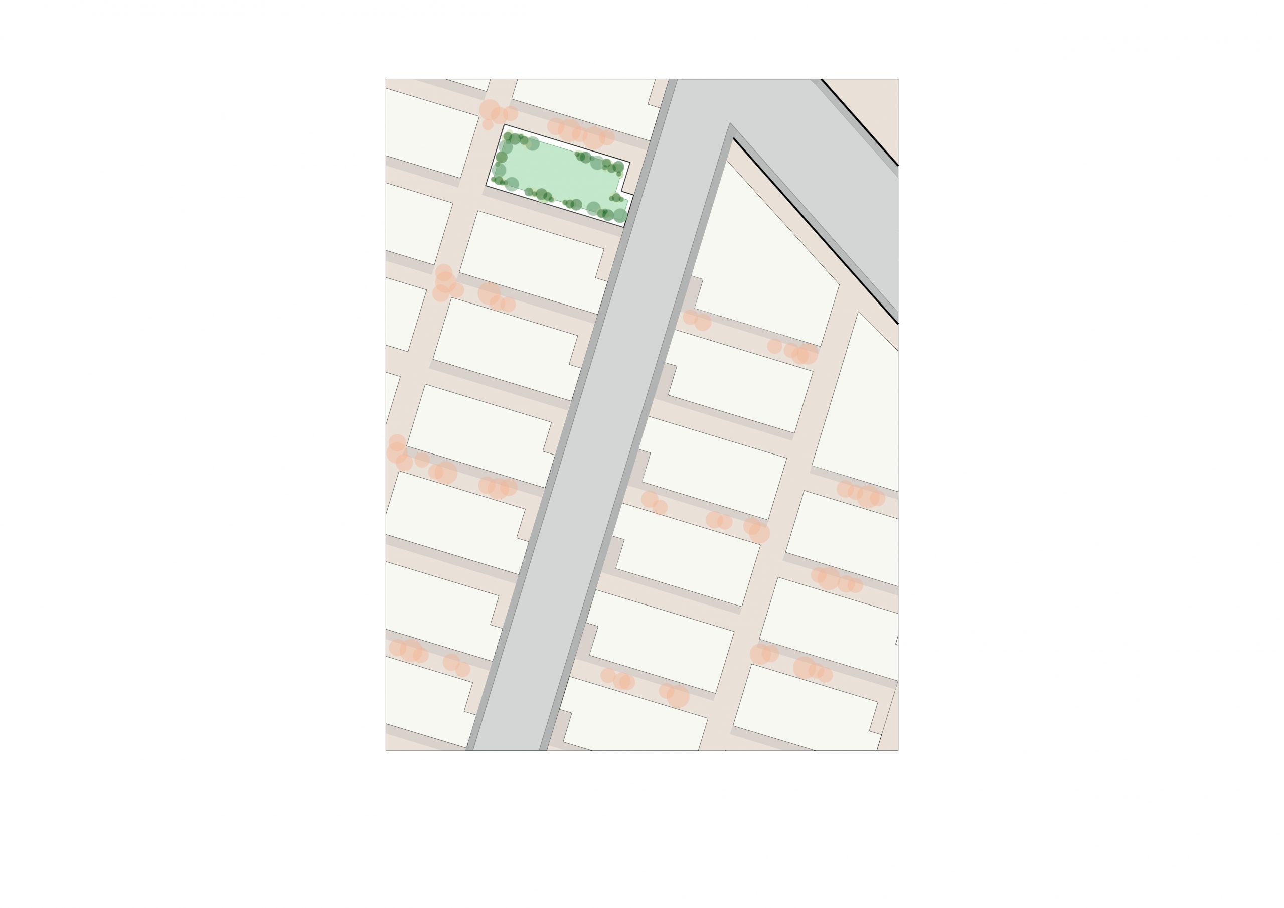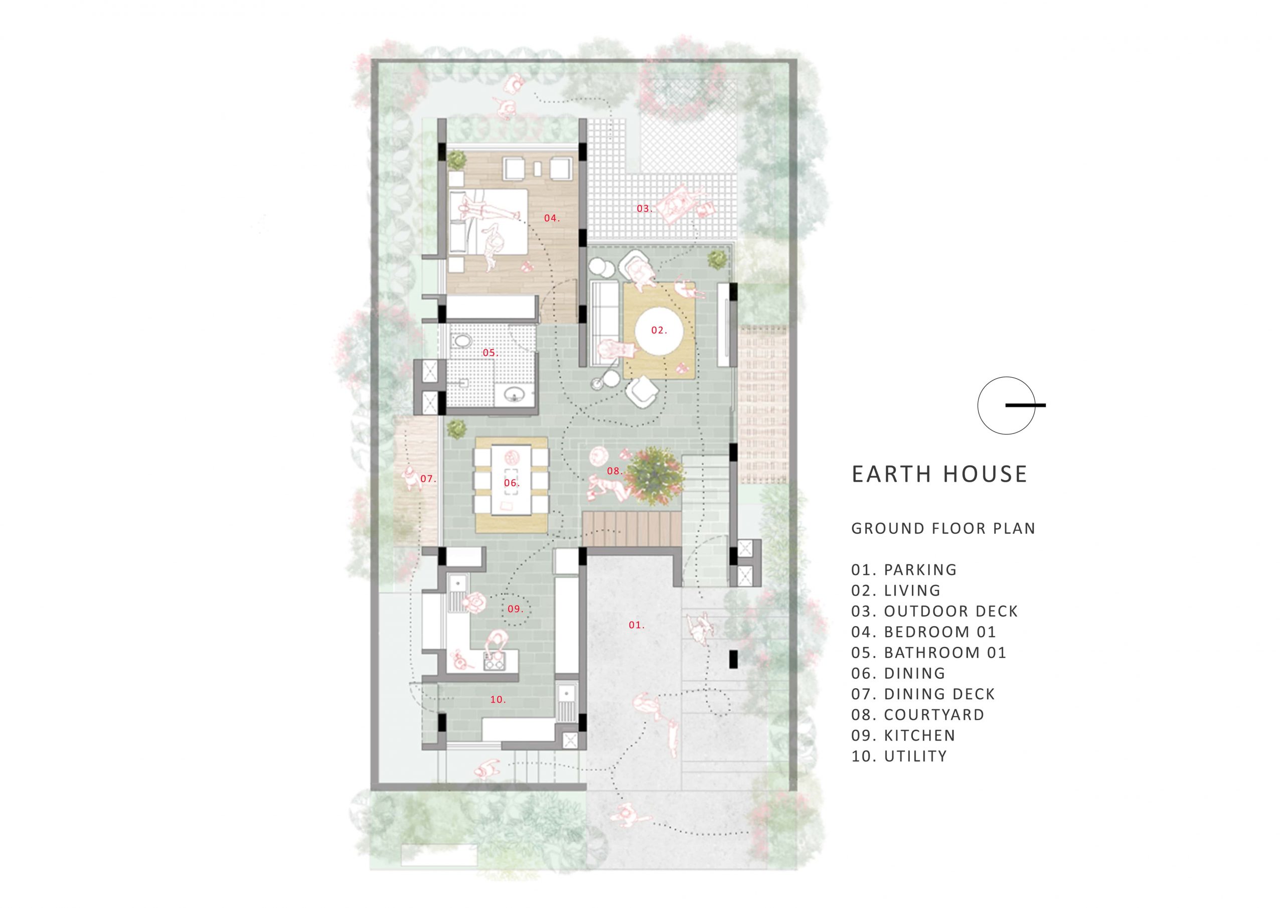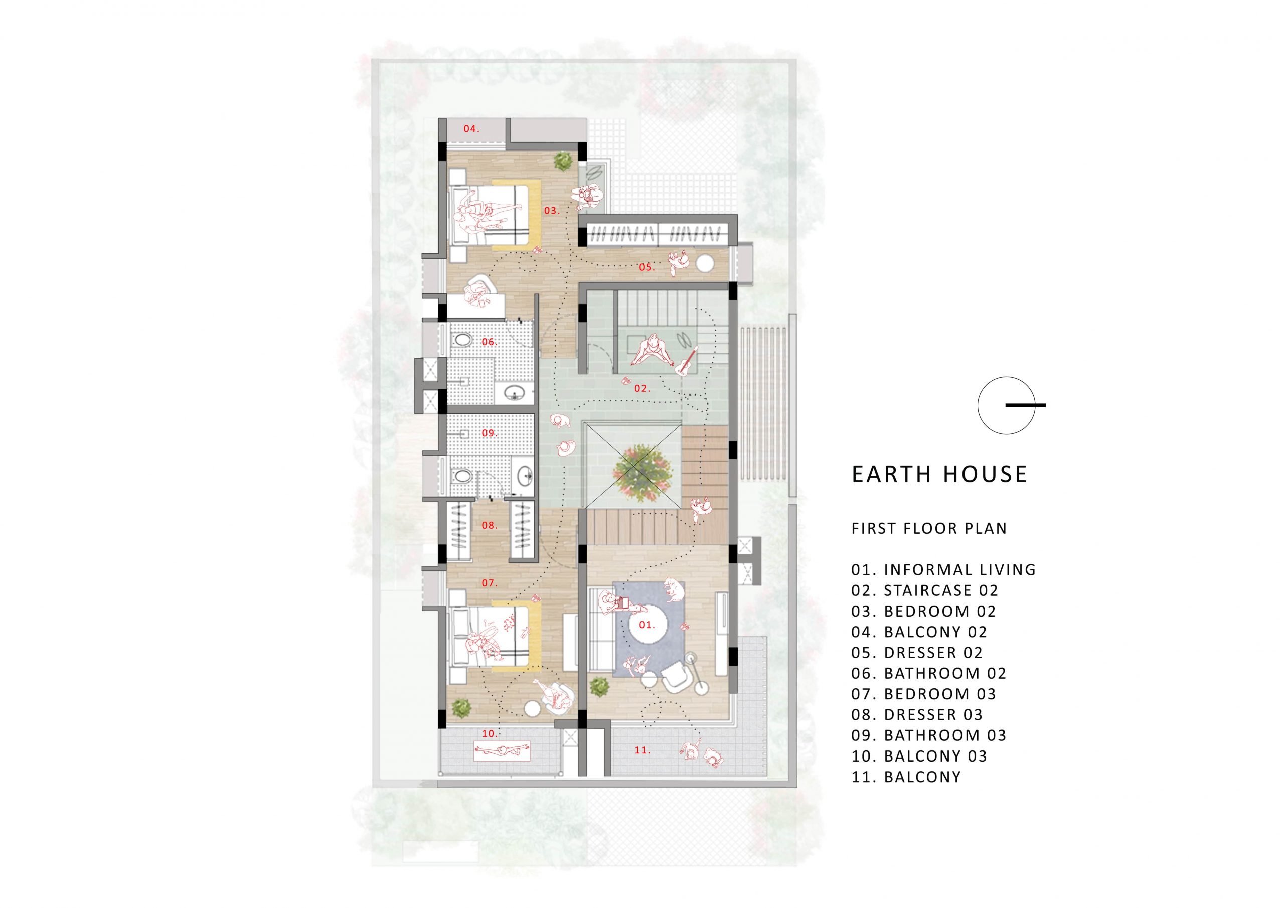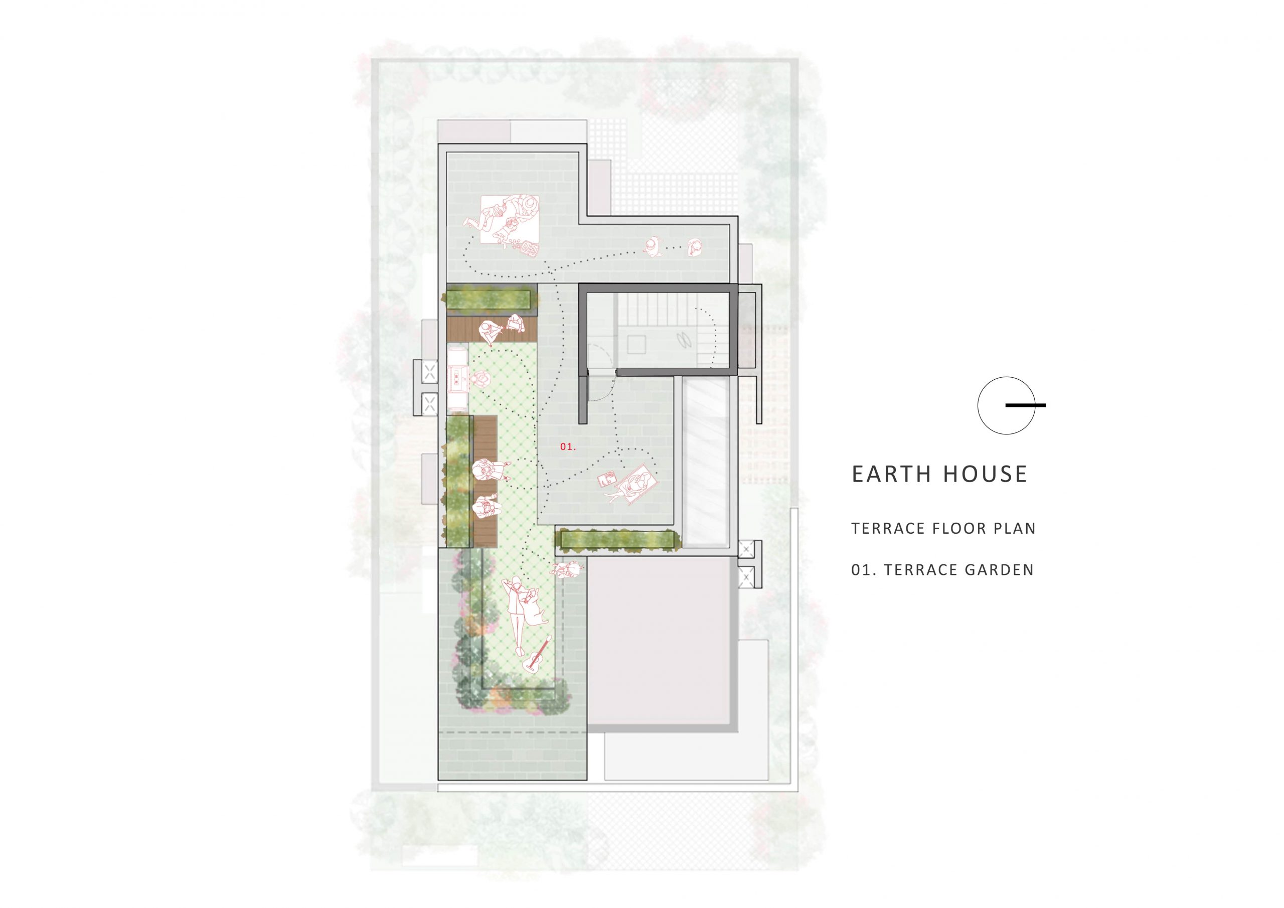Located in Bangalore and designed by Mindspace Architects, the Terravana, also fondly known as the Earth House, is the first of many upcoming luxury villas in the Kanakpura area. The project’s interior design is done by Svamitva Architecture Studio. The Svamitva Group is a well known organization and is the parent organization for the Svamitva Architecture Studio.
The name ‘Earth House’ makes it evident that the design concept is nature appreciation and sustainability. The house has a small footprint of 34.4 ft x 60 ft, and the landscape architects 3-fold ensured that it is lush with greenery. However, the landscape alone could not compensate for the small footprint and spaces. Svamitva Architecture Studio undertook the challenge to maximize the small footprint without compromising on the spaciousness.
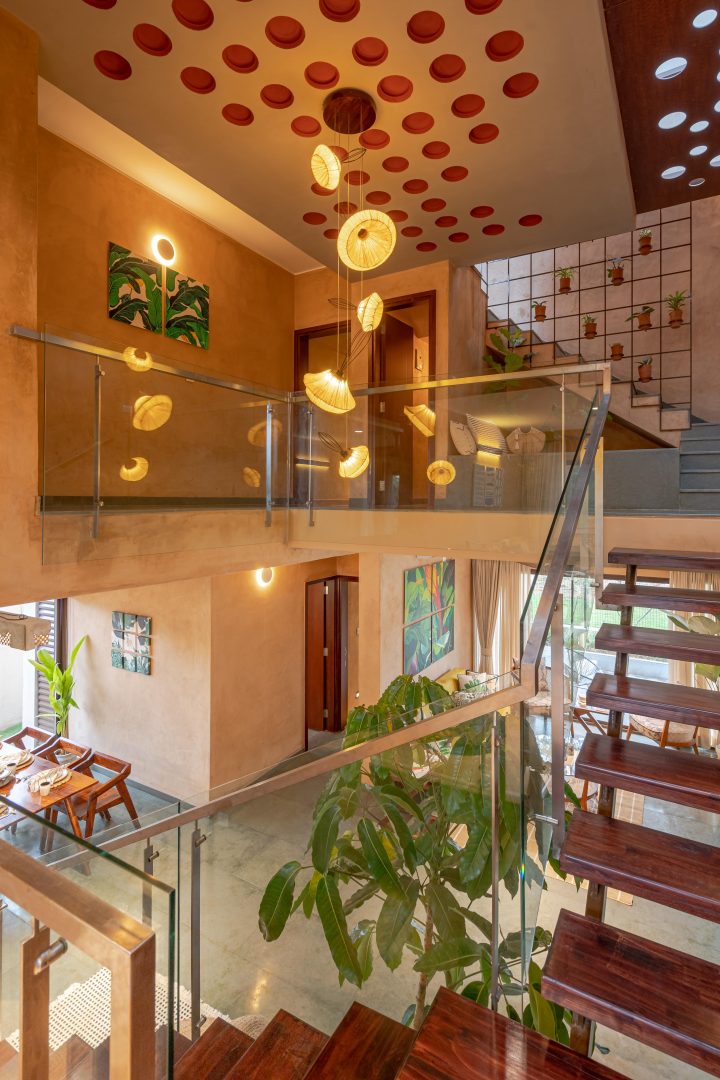
Earth House’s Atrium is the jewel of the design.
The brief was clear. The intent was to make the interiors look more spacious and ensure that the landscape percolates inside the house as well. Monochromatic brown neutrals dominate the interiors rendering the space into a humble abode. This monochrome scheme makes the spaces appear larger and calmer. The furniture selected is neither trendy nor modern; it is rustic and simple. Traditional techniques such as lime plastering makes the architect’s intent to bring out the humility of the space instead of diverting it with extravagance, clear.
In the living room, a timber sofa-set, with woven cane details, is matched with a center table and credenza. The texture of the timber furniture against the green Kota flooring sets the mood of the space. The handmade artwork commissioned by the client stands out and is the perfect conversation starter.
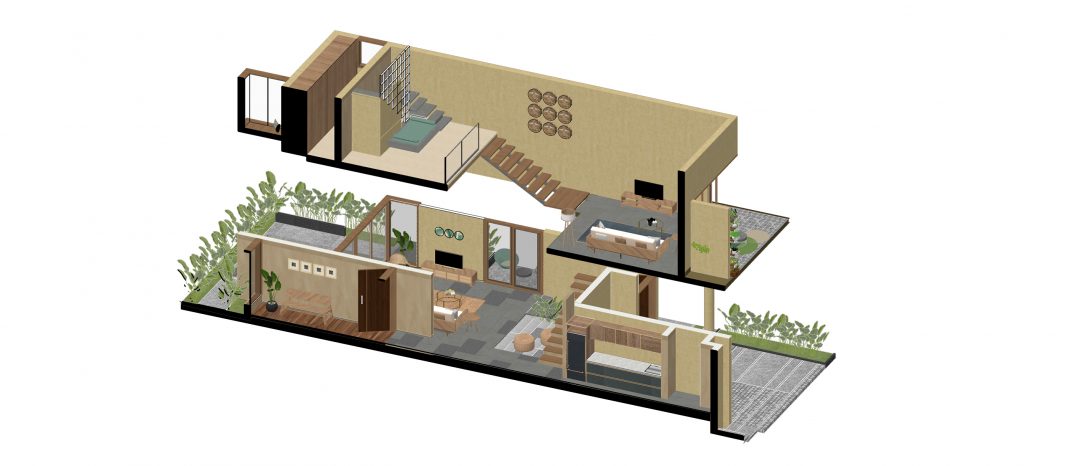
Exploded Section Earth House A.
Next, the dining area is flooded with light and a little peek of greenery. The tall windows blur the lines between the outside and the inside. The timber dining table and exposed concrete lamp above it complete the look. The kitchen has a design language of its own. It exudes modern architecture’s sharp planes and contrasting textures. However, the green Kota floor that flows seamlessly throughout the house ties in the kitchen with the remaining spaces.
The informal living room on the first floor is a blend of contemporary and rustic architecture. The four-legged, cot-like, timber sofa with a woven cane backrest is juxtaposed with a contemporary-style center table and credenza of the same material. Woven, jute rope plushies, a demure carpet, and a minimalistic lounge chair render the space tranquil. The light through the balcony adds to the aura.
The most noteworthy feature is the atrium that connects all the spaces in the house and nullifies the consequence of cutting down on transitional spaces. The atrium acts as a channel for communication, and its volume adds to the size of the house. The atrium along with the staircase is further accentuated by the light fixtures made of banana leaves and is truly a masterpiece.
The furniture selected is neither trendy nor modern; it is rustic and simple. Traditional techniques such as lime plastering makes the architect’s intent to bring out the humility of the space instead of diverting it with extravagance, clear.
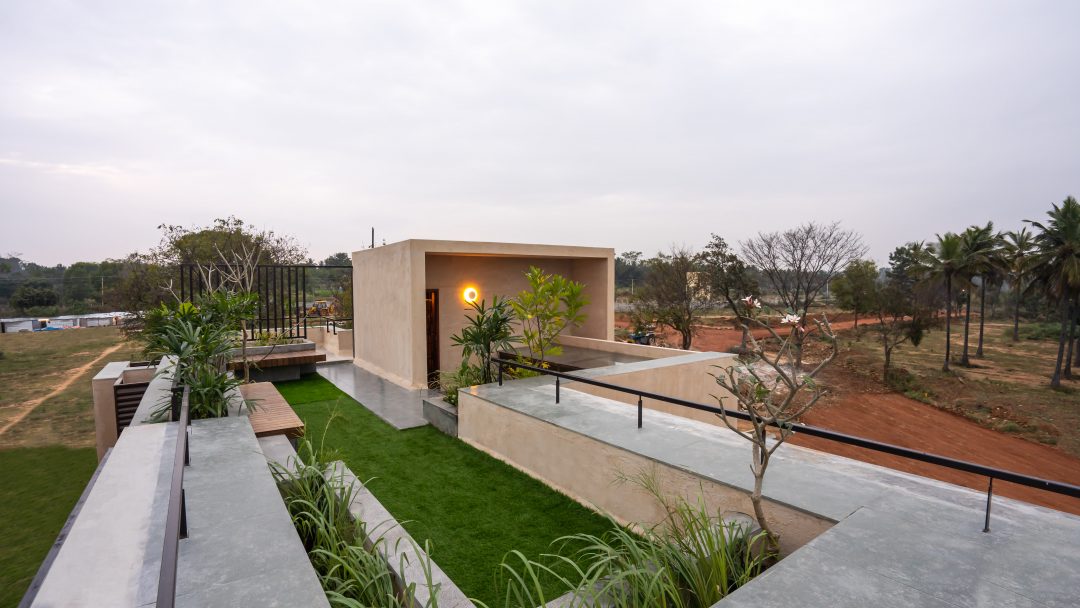
Terrace Garden at the Earth House. 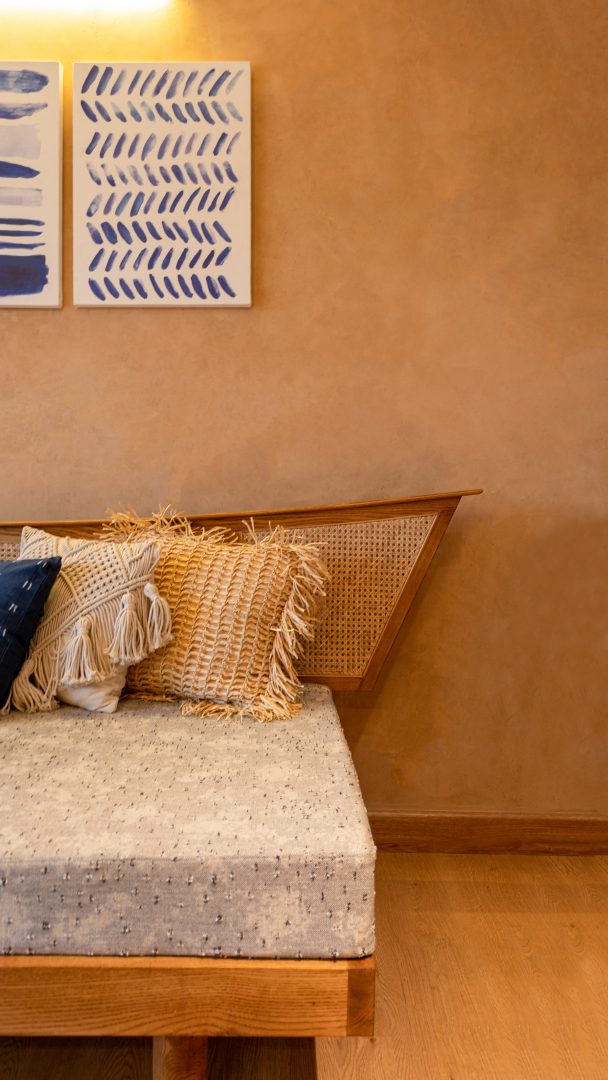
Monochromatic colour scheme in the Earth House.
The eye-catching four-poster bed in one of three bedrooms of the Earth House is a showstopper. All three bedrooms share a monochromatic, sharp-edged, and cozy language.
Greenery has been interspersed throughout the design – whether it be through large-sized house plants or seatable window ledges. The spaces under staircases and by the corridors are also mindfully designed and utilized. The terrace has been designed as a terrace garden with a lush green floor, potted plants, and stone seats.
Greenery has been interspersed throughout the design – whether it be through large-sized house plants or seatable window ledges.
Svamitva Architecture Studio is a young practice and is not afraid to experiment with their design style. The Earth House is the first house to be completed in the neighbourhood and as such shall always be considered a noteworthy architectural landmark.
Svamitva Architecture Studio
Website: www.sastudio.co
E-mail: akshay@sastudio.co
Contact: +91 8022 115 297 / +91 8022 115 298
Biltrax Construction Data is tracking 17000+ projects on its technology platform for its Clients. Email contact@biltrax.com to subscribe and generate business leads.





