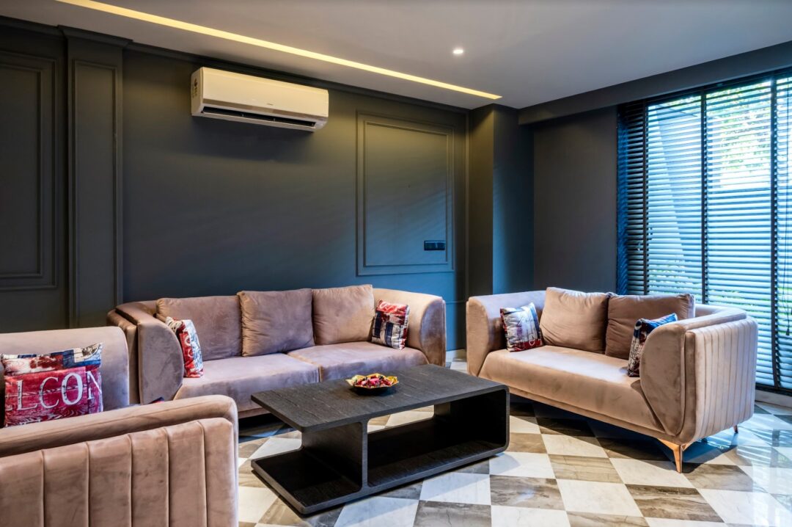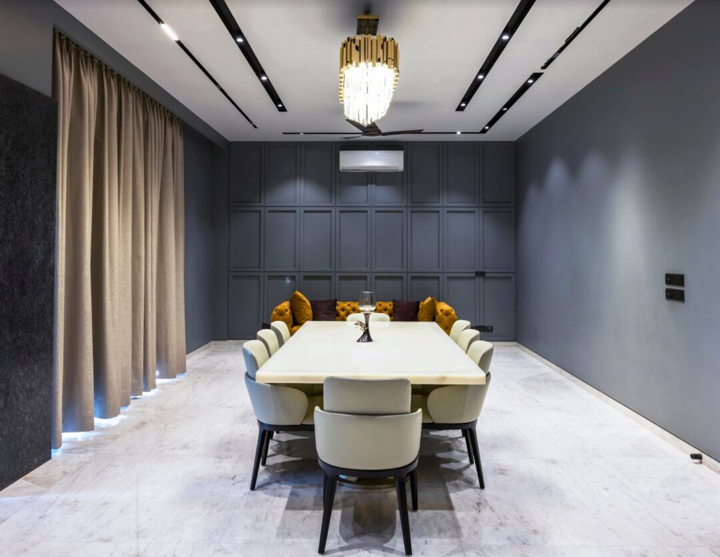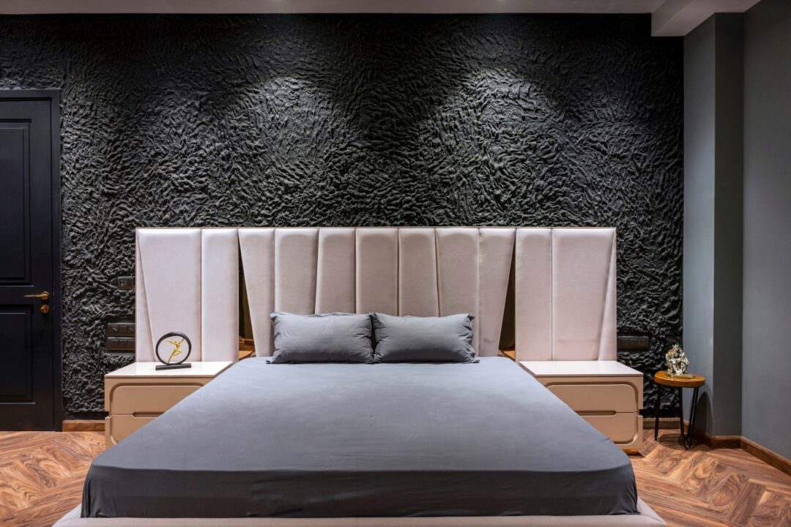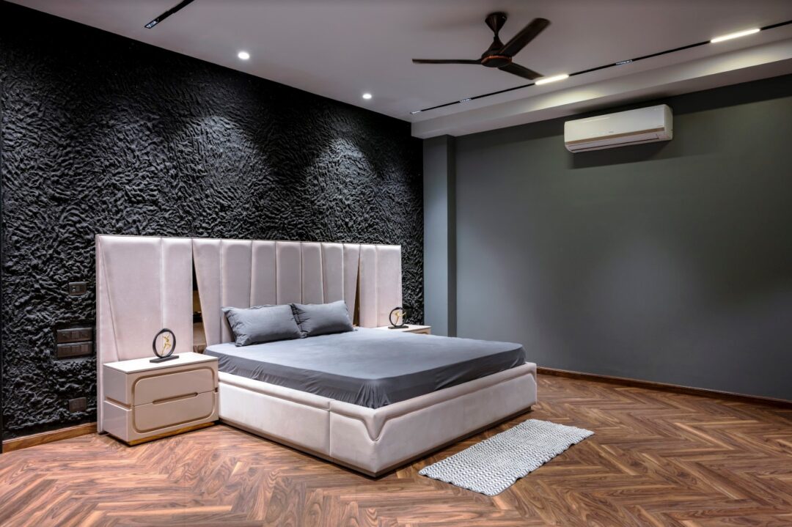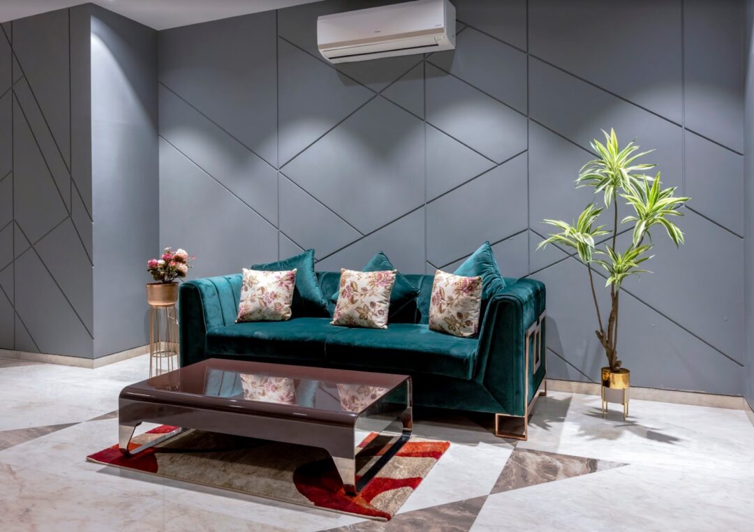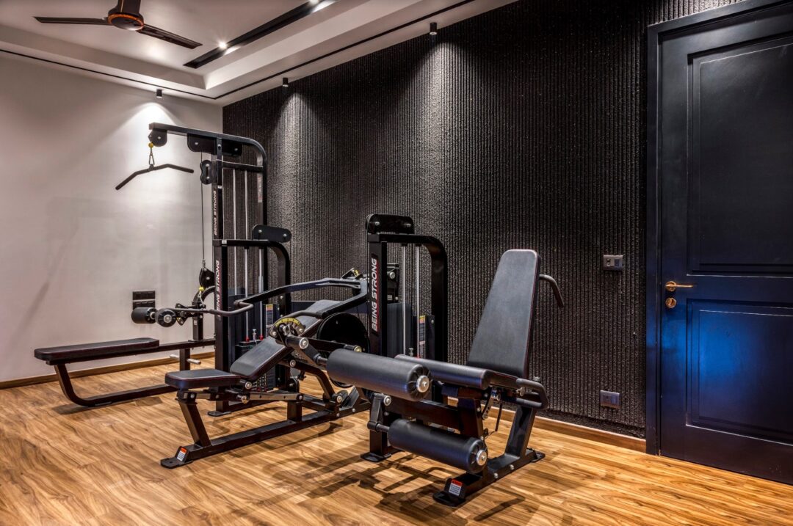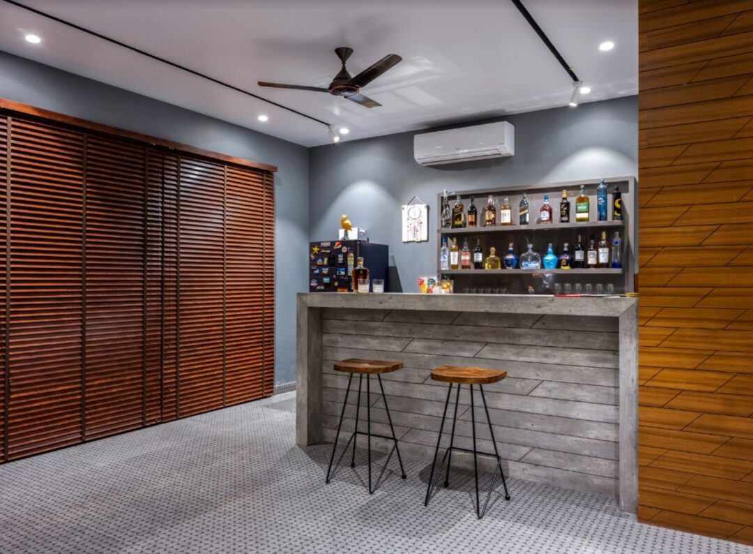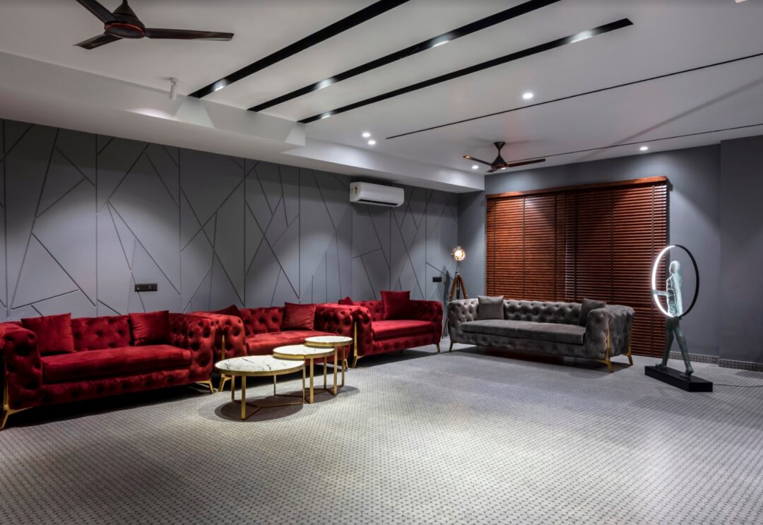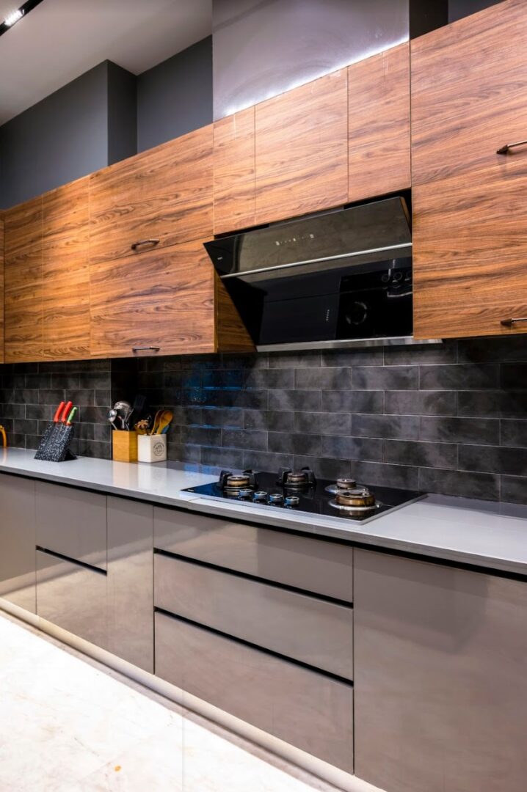Located in Sector 92 of Noida, the Arc House is designed for a family of five. Spanning over a land parcel of, 15000 sq. ft. (ca. 1,394 m²), the residence presents itself as a futuristic and modern abode. Designed by a team led by Robin Sisodiya from ASRO Arcade, the house follows a Classic- contemporary design style. The residence is designed to reflect the characteristics of the family members, weaving a story that helps them find their comfort zones within the residence. There is a higher emphasis given by the client to keep their home interiors utilitarian in nature, so the design offers plenty of storage space. The simple and elegant nature of the design with hues of neutrals, blacks, whites, and greys makes the house an example of understated yet classical beauty. The simple nature of the interiors called for dynamic exteriors. The design team created a dynamic facade that makes the house look modern and futuristic. With all the pomp and show offered by the design, the designers have taken a thoughtful approach while selecting the materials. The designers describe the Arc House as an understated study of luxury and sustainability. The materials used in the construction have been locally sourced, with aluminium used in extensive quantities.
The dynamic facade hints at the flamboyant nature of the residence in a subtle way that sets the tone for the entire residence. The stilt floor allows up to four cars, with an additional provision of a lawn adjacent to it, that offers a beautiful view. One is directed towards a luxurious lobby is designed in a neutral palette, leading towards the living room and the adjoining dining area. The lobby also has a lift to access the other floors. However flamboyant the facade may look, the interior has been thoughtfully designed to cater to the needs of different user groups.
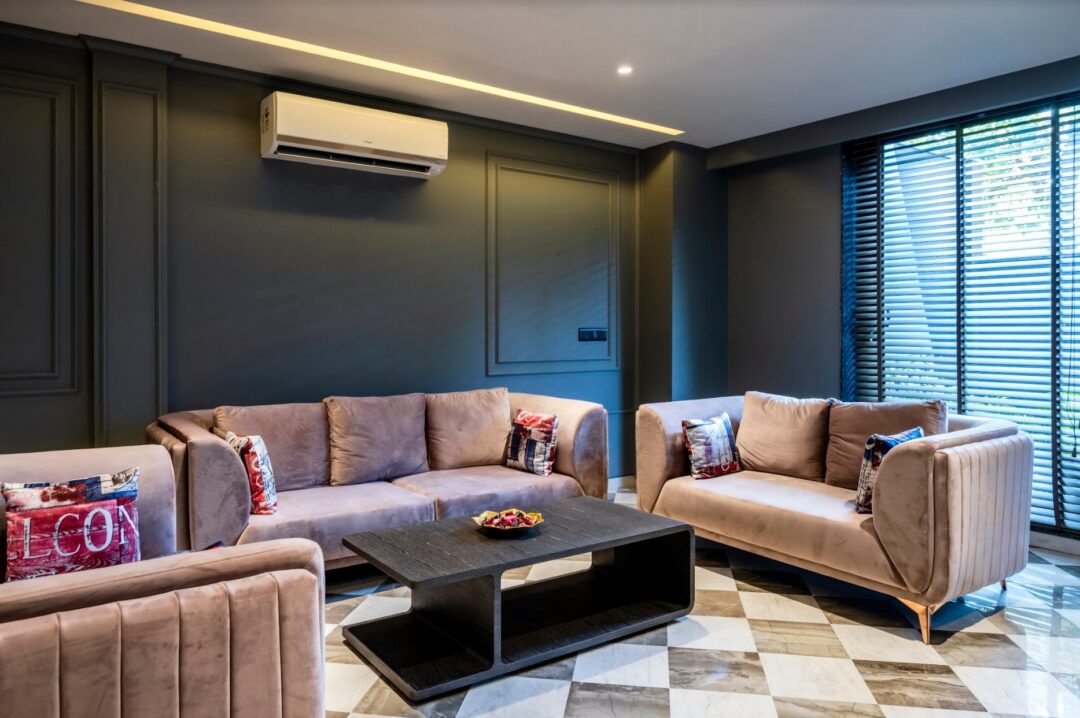
Living Room with aesthetic Matte charcoal grey walls.
The neutral palette in the living room is cosy yet welcoming. Matte charcoal grey walls add to the aesthetic elegance of the space. The walls are punctuated with a very intricate cartographic, mediaeval era sketch of the Earth. The floor-to-ceiling windows in the living room are responsible for the warm, well lit and inviting ambience created in the space. The furniture has been designed to compliment the plush and luxurious residence. The sofa and the coffee table offer timeless accents to the room, while the intricate diagonal chequerboard pattern on the floor with pristine white and beige marble with minimal veining adds a dimensional impact to it.
The slate grey walls and the white marble flooring with beige veining also compliment the dining table, which is the focal point of the dining area. Hanging directly above the dining table is an ornate gold chandelier. The walls, the table, and the chandelier together create a sense of luxury, making the dining room a visual treat to the visitor’s eyes. At the other end of the dining room is a small seating area with a yellow ochre upholstery that adds vibrancy to the monochrome palette of the room. At the corner of the room, slightly secluded from the other activities, there is a mandir area with a modern rendition of an idol of Lord Krishna and a plant on the other side. This space offers serenity and peace, well suited and reflective of the needs of the senior members of the family. This area also holds multiple servant quarters.
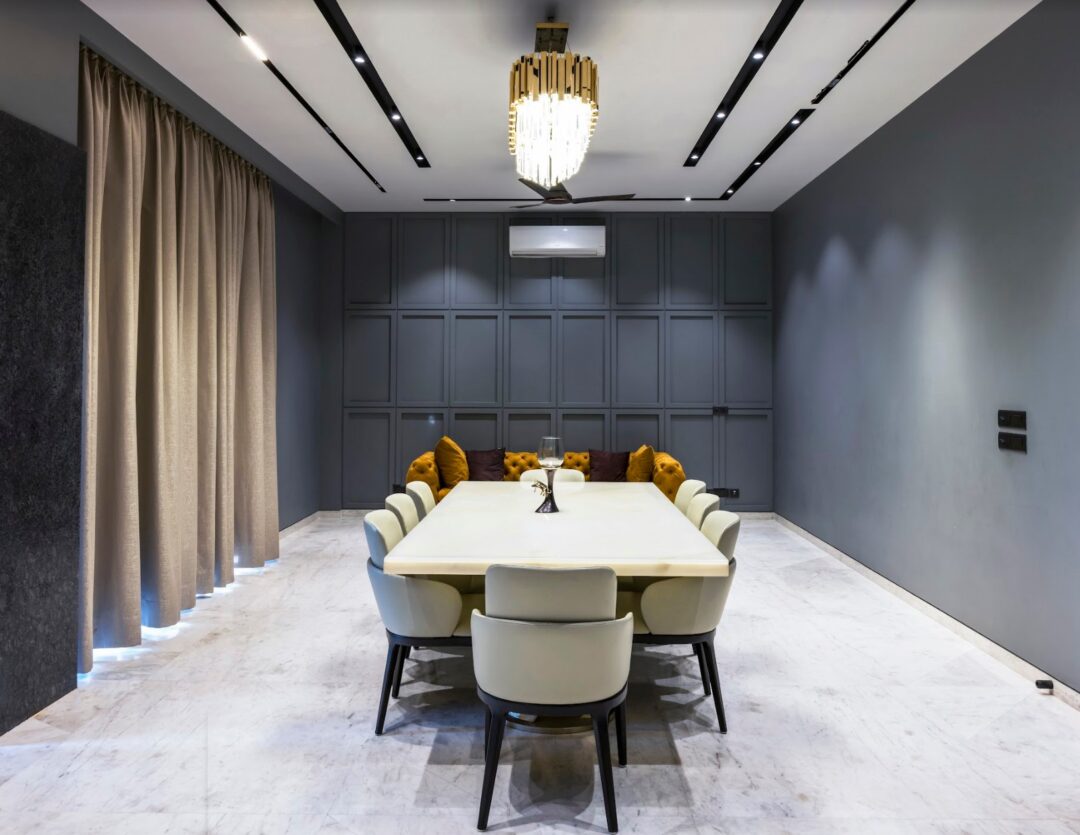
The slate grey walls and the white marble flooring with beige veining compliments the dining table.
With the notion of adding a contemporary feeling, a lounge area has been designed on the first floor, directing the user towards the bedrooms. The teal-turquoise velvet furniture and a mirrored coffee table give a contemporary feel to the space, allowing the user to host close friends and family members. One is directed towards the master bedroom and the children’s room through the lounge area.
The master bedroom is thoughtfully designed, providing enough storage space with grace and elegance. The accented textured wall behind the bed is the highlight of the master bedroom. The room is given an earthy hue with the use of wood veneers as flooring and matte grey walls. With track lighting and down lighting, the room is provided with ample illumination. Adhering to the requirement of the client, this room radiates a sense of grace and elegance unlike the other areas in the house which are more flamboyant.
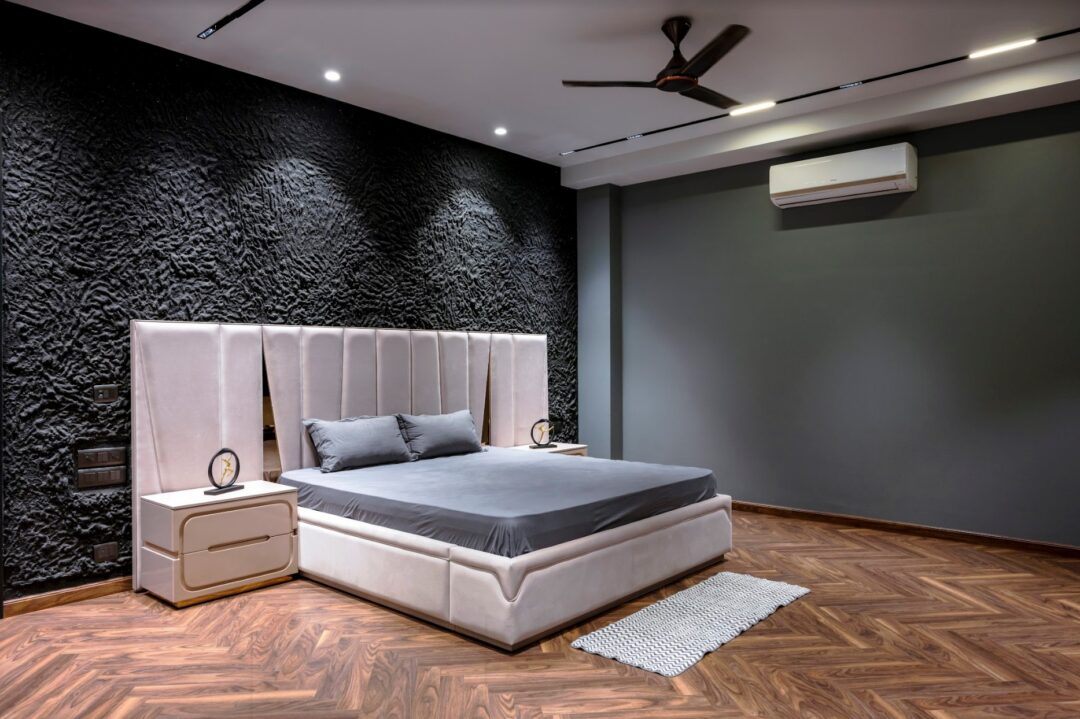
Matte grey walls complimenting the wooden finish flooring. 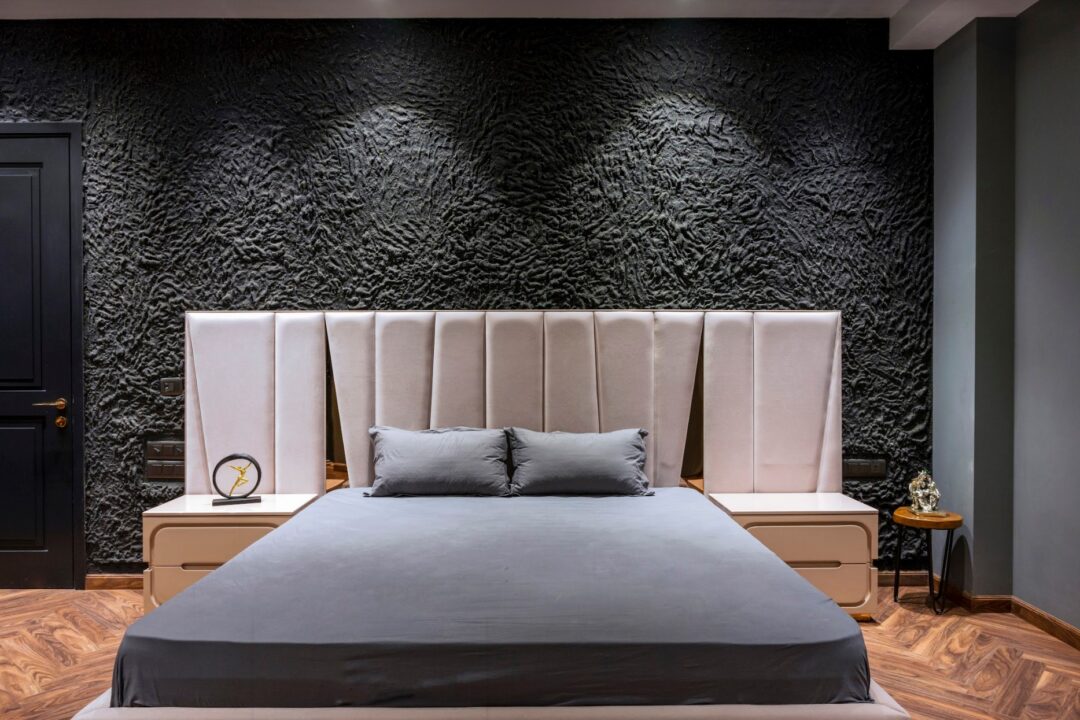
Matte grey walls complimenting the wooden finish flooring.
The children’s bedroom follows a subtle monotone palette of cool grey and silky pink. The headboard with a brass frame is designed in a manner to add a vibrant touch to the space. The introduction of pink in the room gives the space a break from the neutral tones that define the residence and resonates with the personal attributes, needs, and wants of the children using the room.
Relax and respite defines the first floor of this resplendent residence.
The gym on the second floor is designed in bold, homogenous colours of black & grey. Each piece of equipment has been thoughtfully included. The floor-to-ceiling windows on one end of the room ensure that there is abundant natural light and ventilation. The bathrooms designed on this floor are designed with a touch of marble.
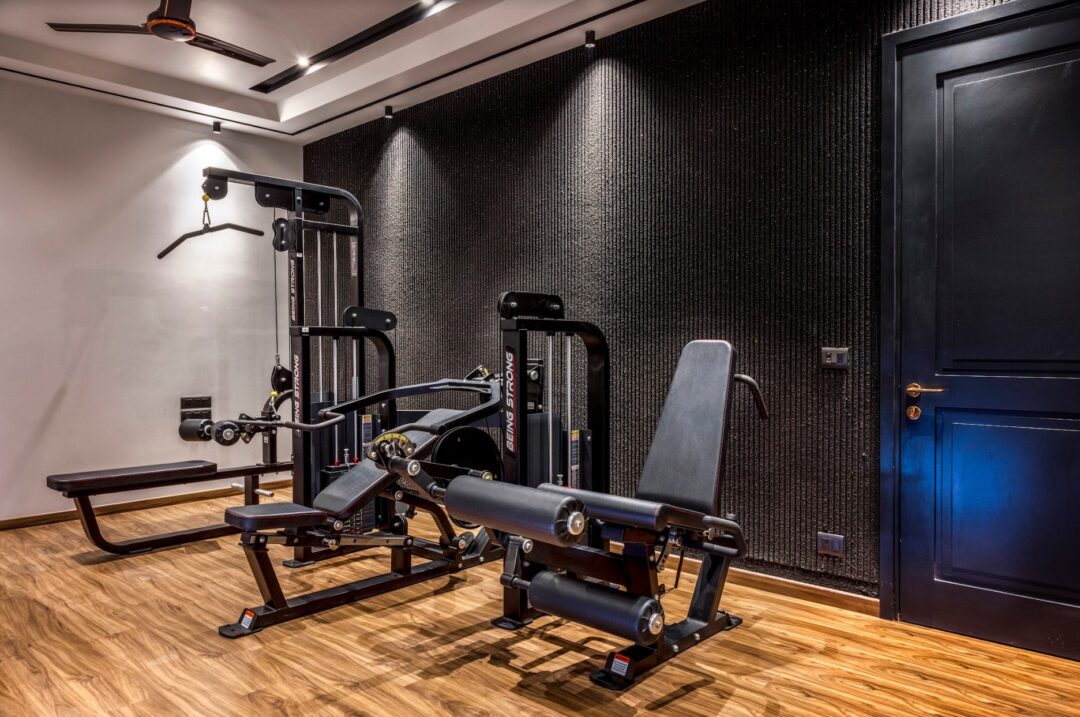
The gym exhibits a homogenous colours of black and grey and is equipped with high-end amenities.
With the notion to offer a distinguished design language, a family-friendly area has been designed inside the basement, comprising a home theatre and a party hall accompanied by a kitchenette. The home theatre in the basement offers the users complete privacy while they spend family time watching a film. A monochromatic theme, with matt black acoustic walls and grey flooring, is used in the design. The Beige loungers and vibrant cushions in earthy colours compliment the mysterious ambience of the space.
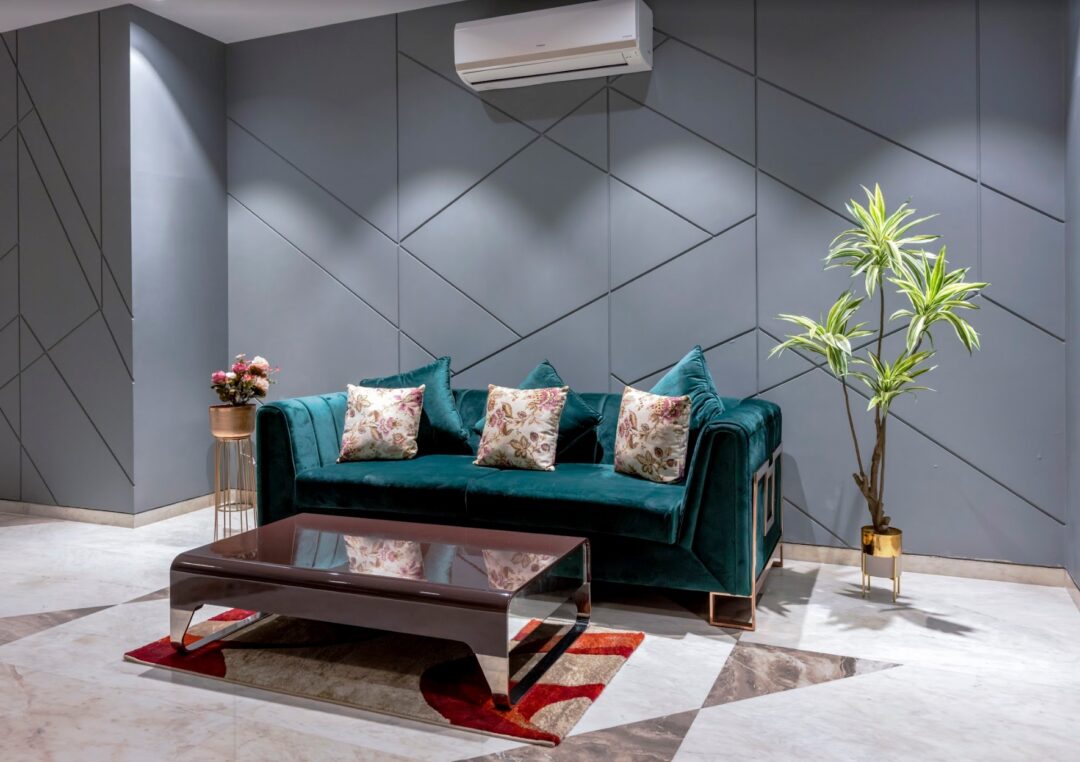
The vibrant furniture along with a layered coffee table of marble & gold radiates a feeling of luxury.
The gathering room designed for hosting functions takes the users to an enigmatic atmosphere enveloped by smooth matte black walls. An eye-popping painting on the wall and plants in gilded golden holders add an element of flamboyance to the room. The vibrant furniture upholstery in red and silver velvet along with a layered coffee table of marble & gold magnificently punctuate the room. The bar at one corner is made from grey, washed-out wood, which adds a rustic charm to the space.
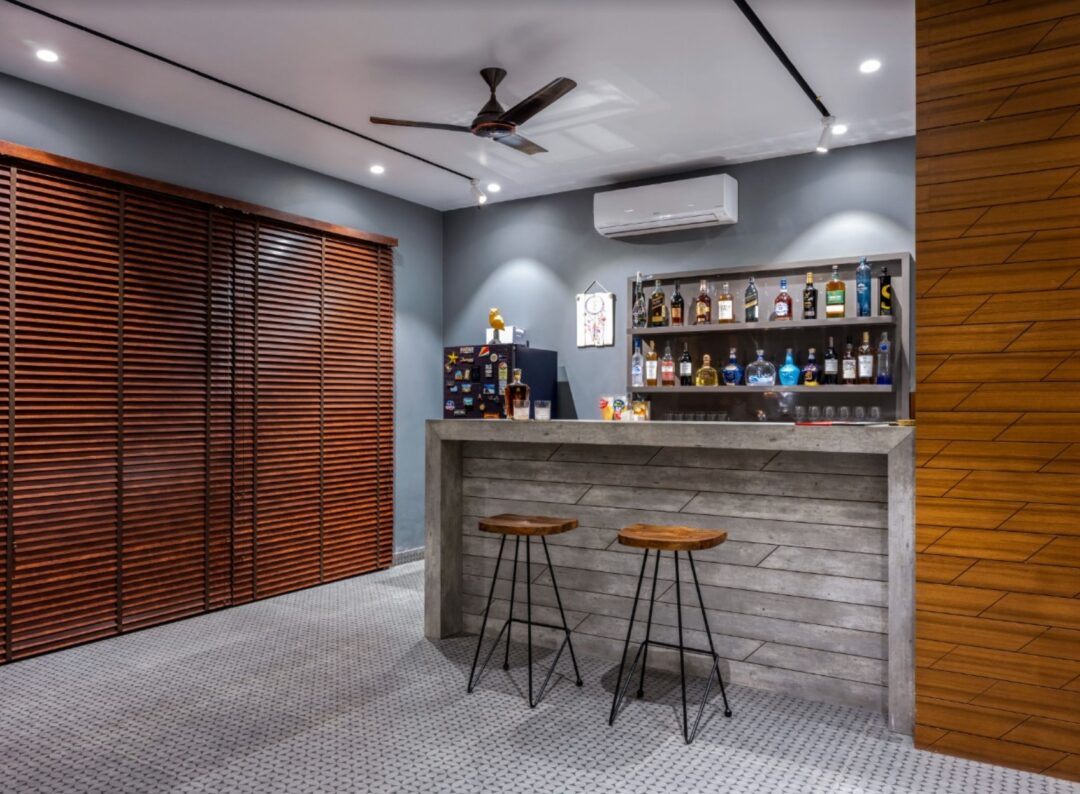
The bar made from grey washed-out wood adds a rustic charm to the space.
This area exudes a captivating contemporary glamour, making the space feel ethereal.
The Arc House displays limited shades of colours but certainly takes the visitor through a journey. The two strikingly opposite aspects of the design, ‘Contemporary’ and ‘Classic’ are seen as one manoeuvre through the residence. The design team at ASRO Arcade has thoughtfully designed the residence without overdoing either of the two. The marriage of a modern design with simplicity is the key highlight of the project.





