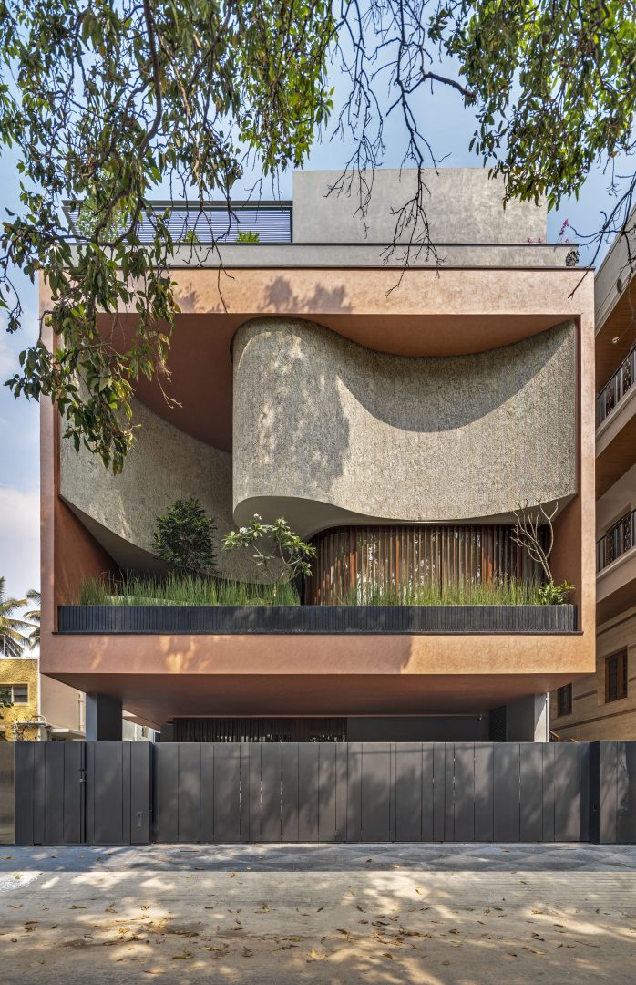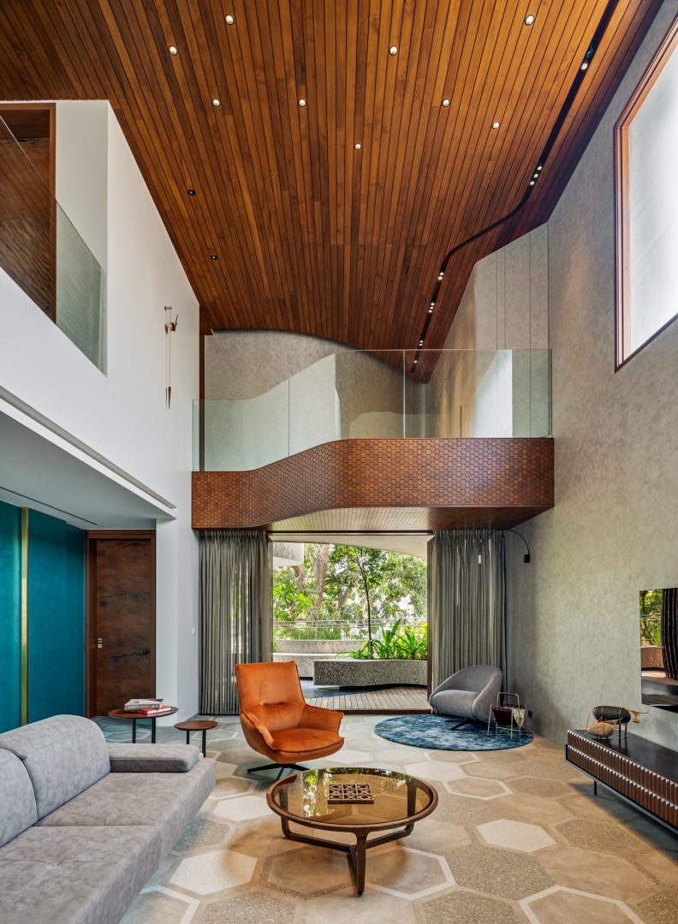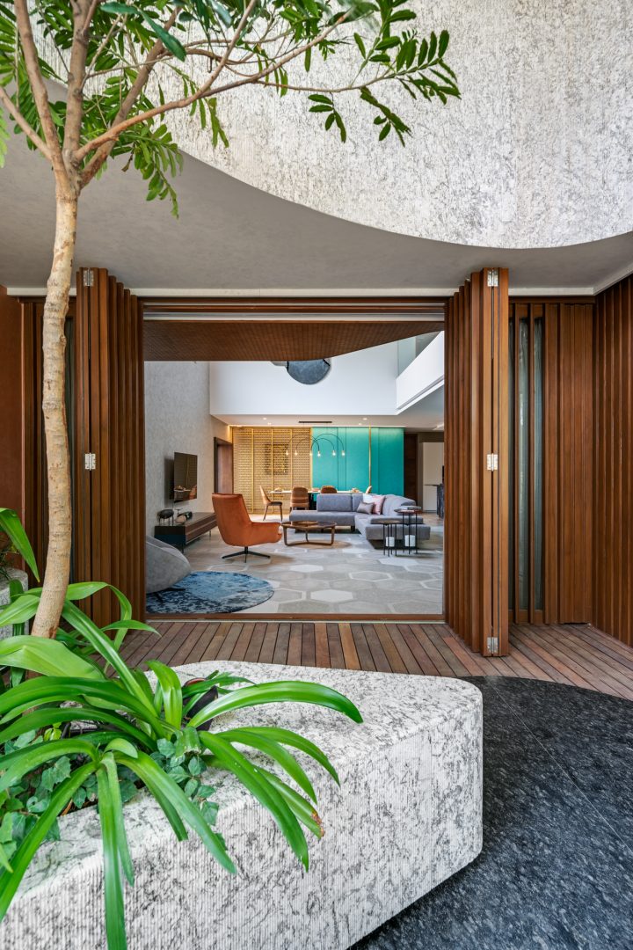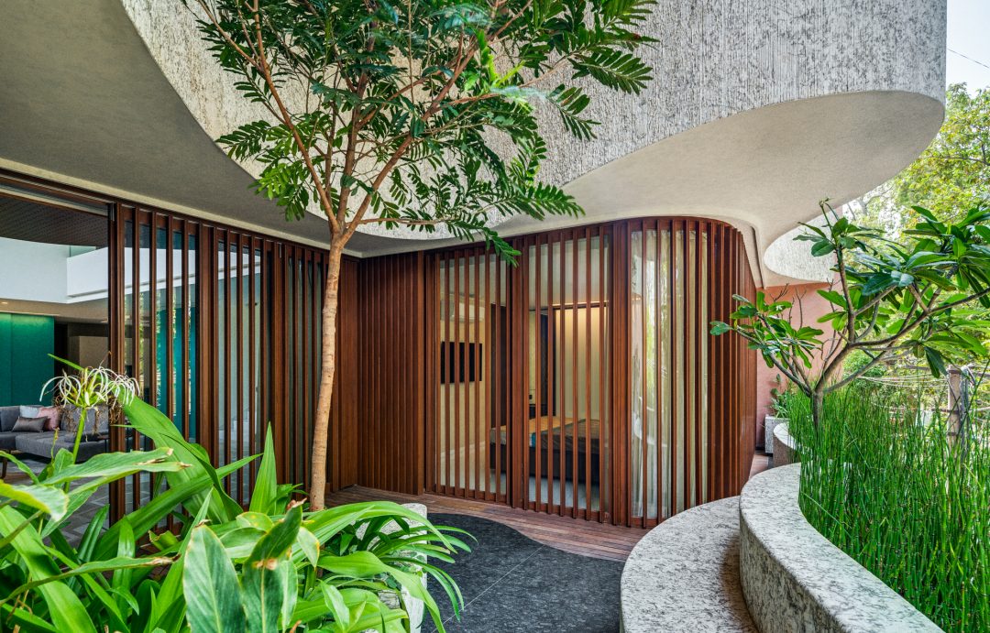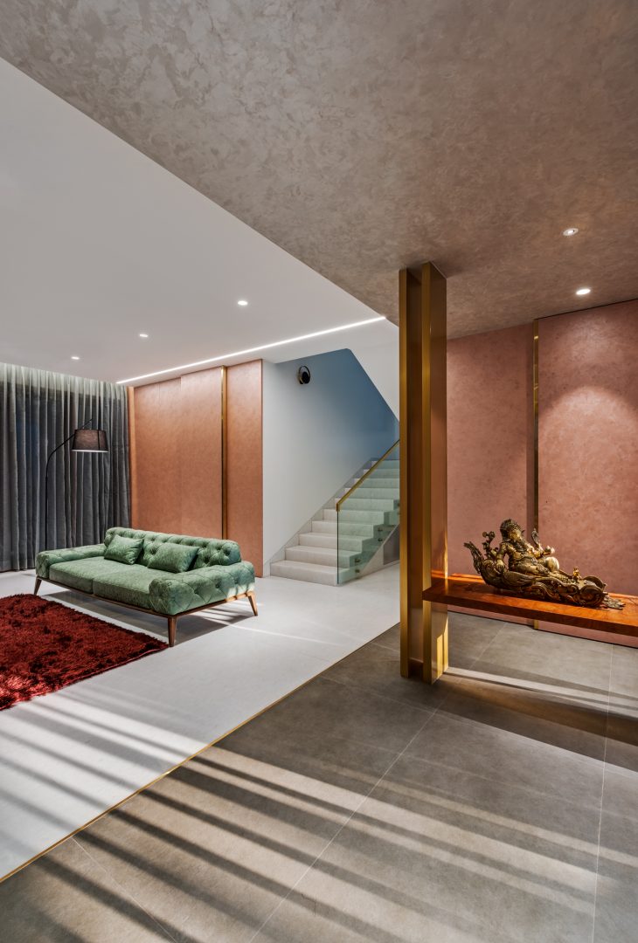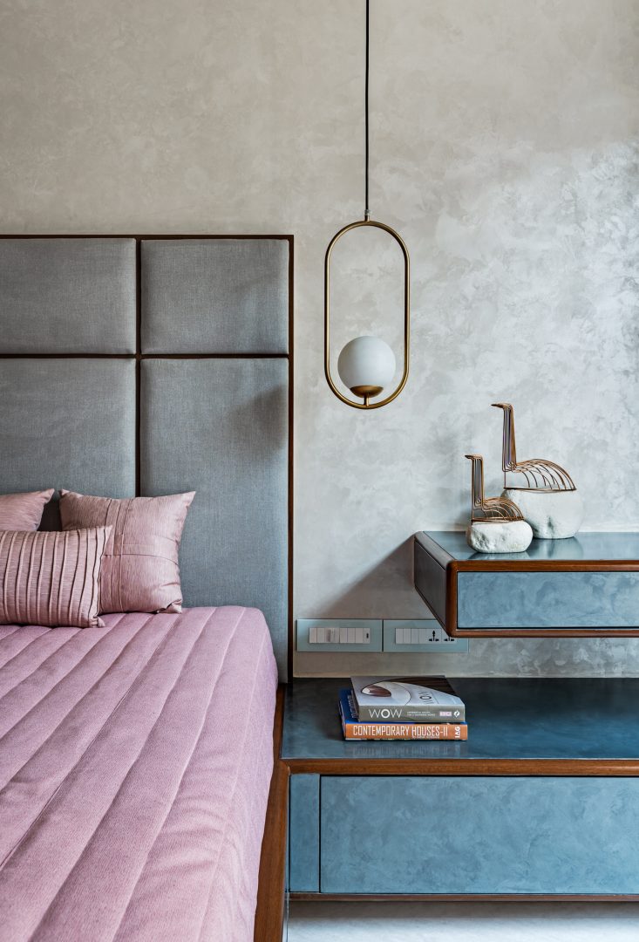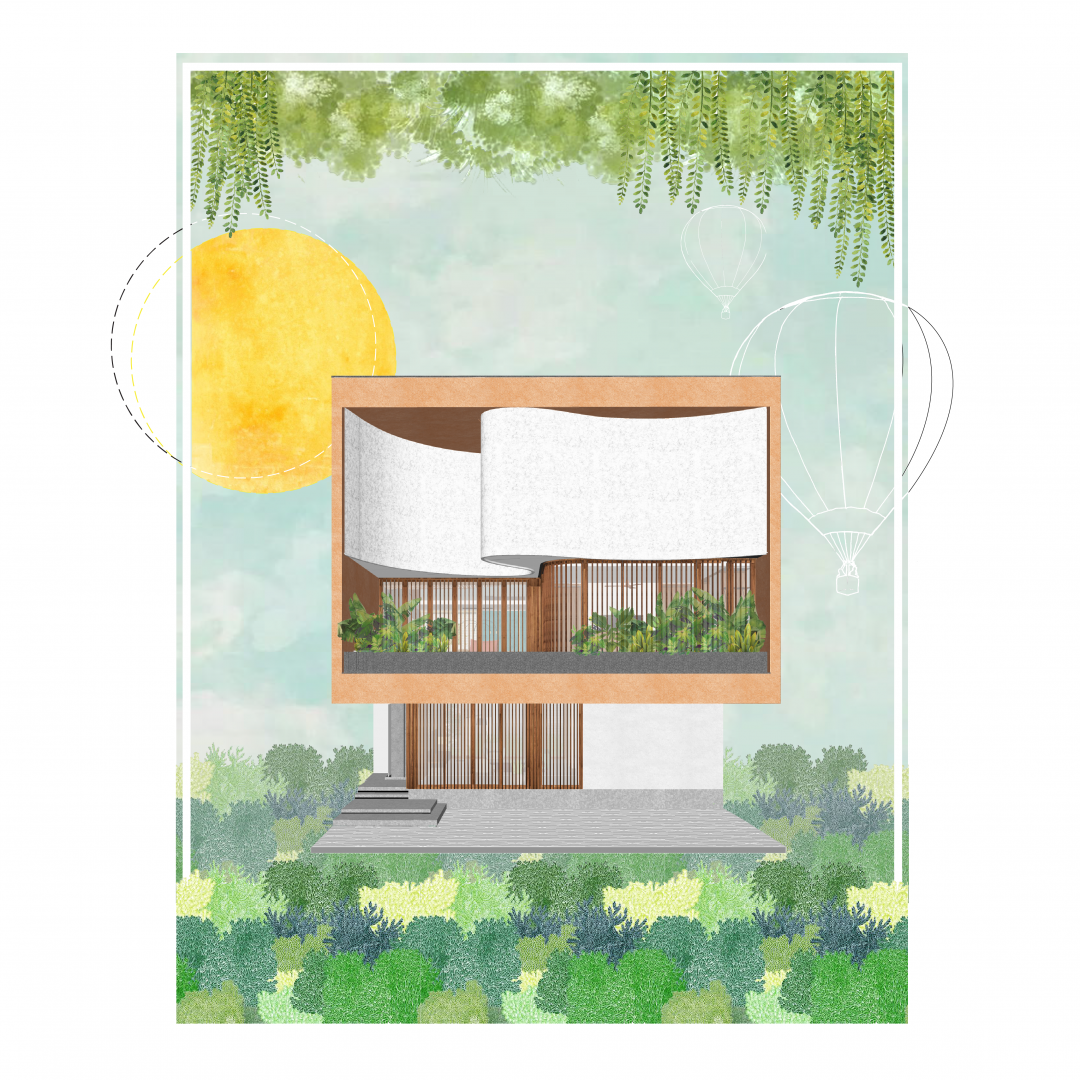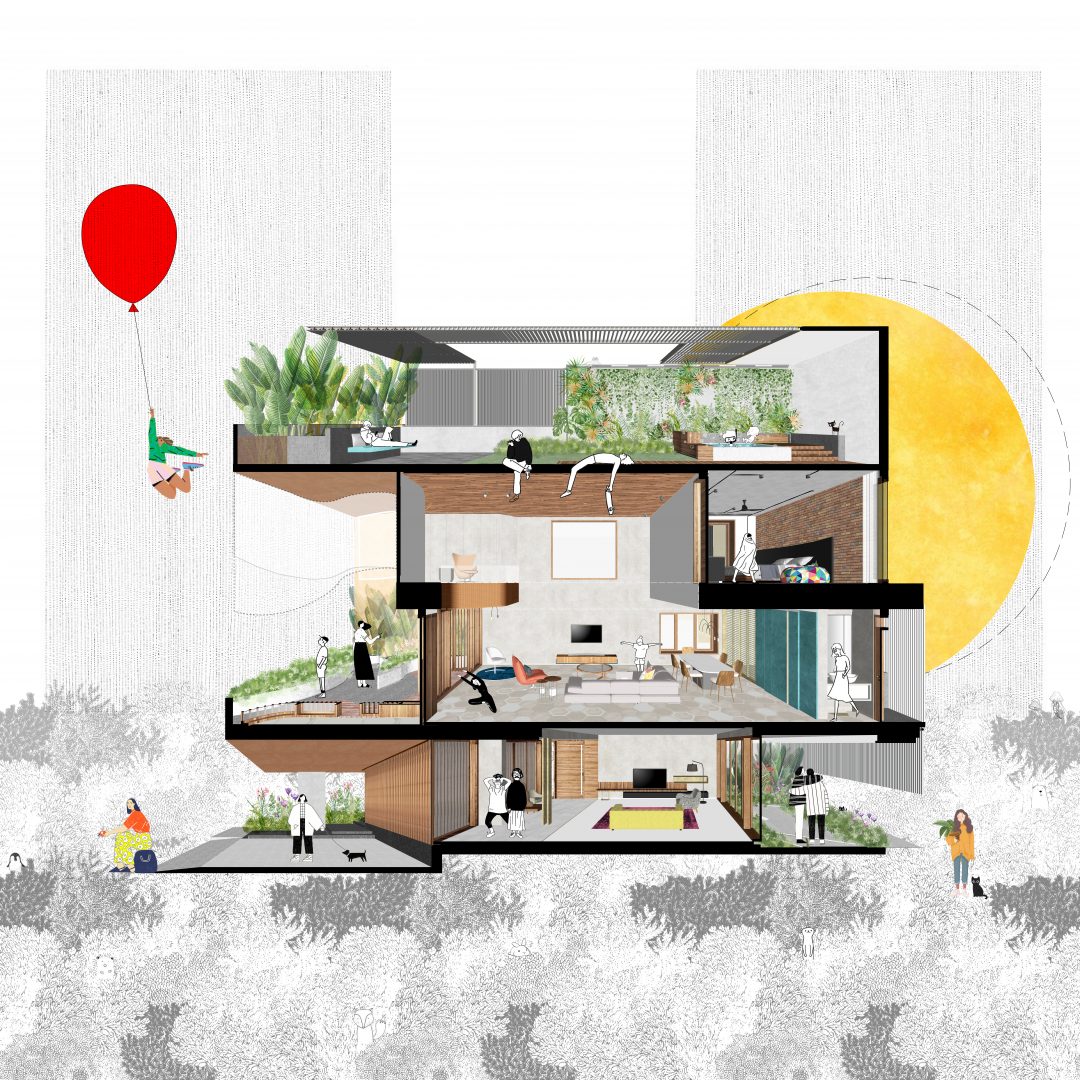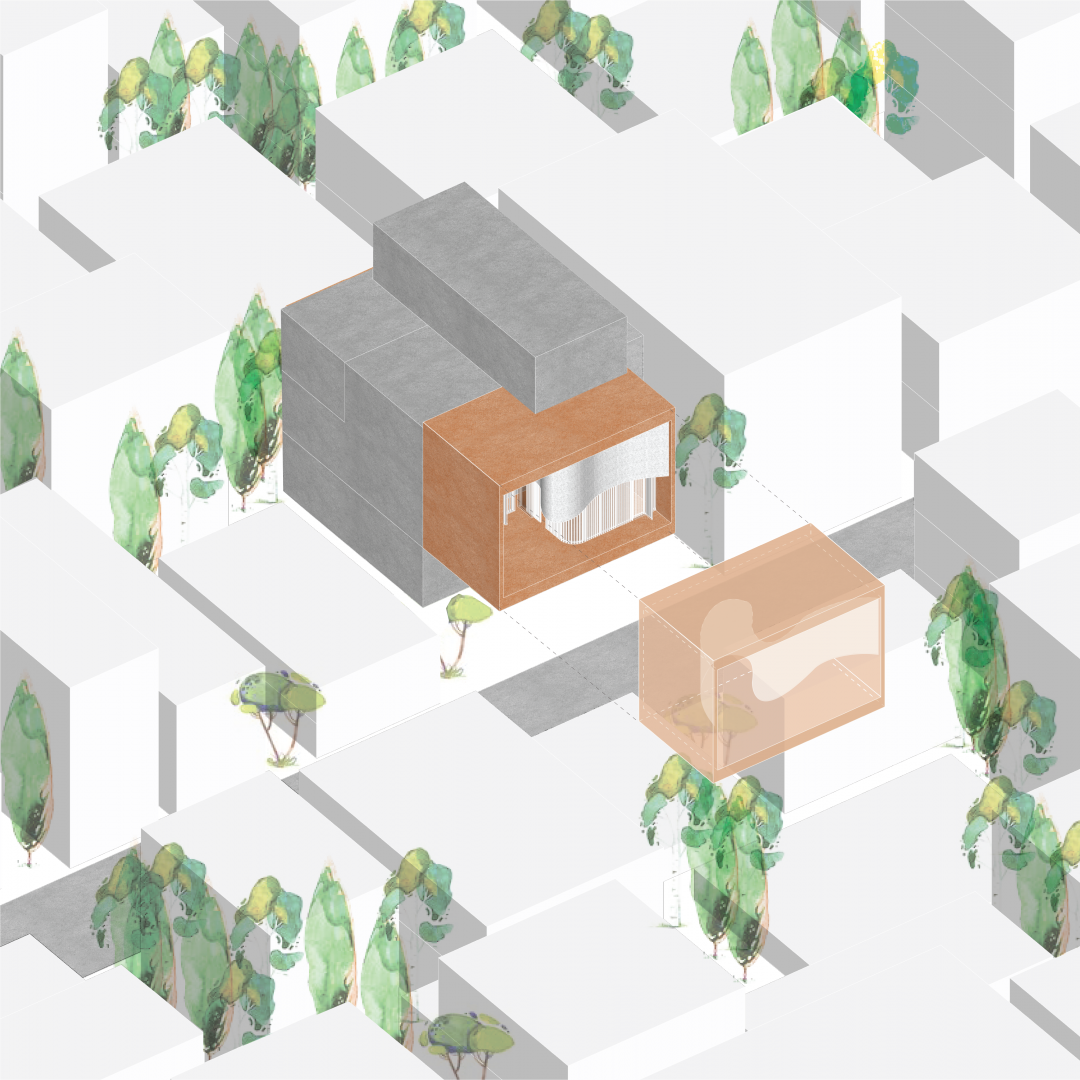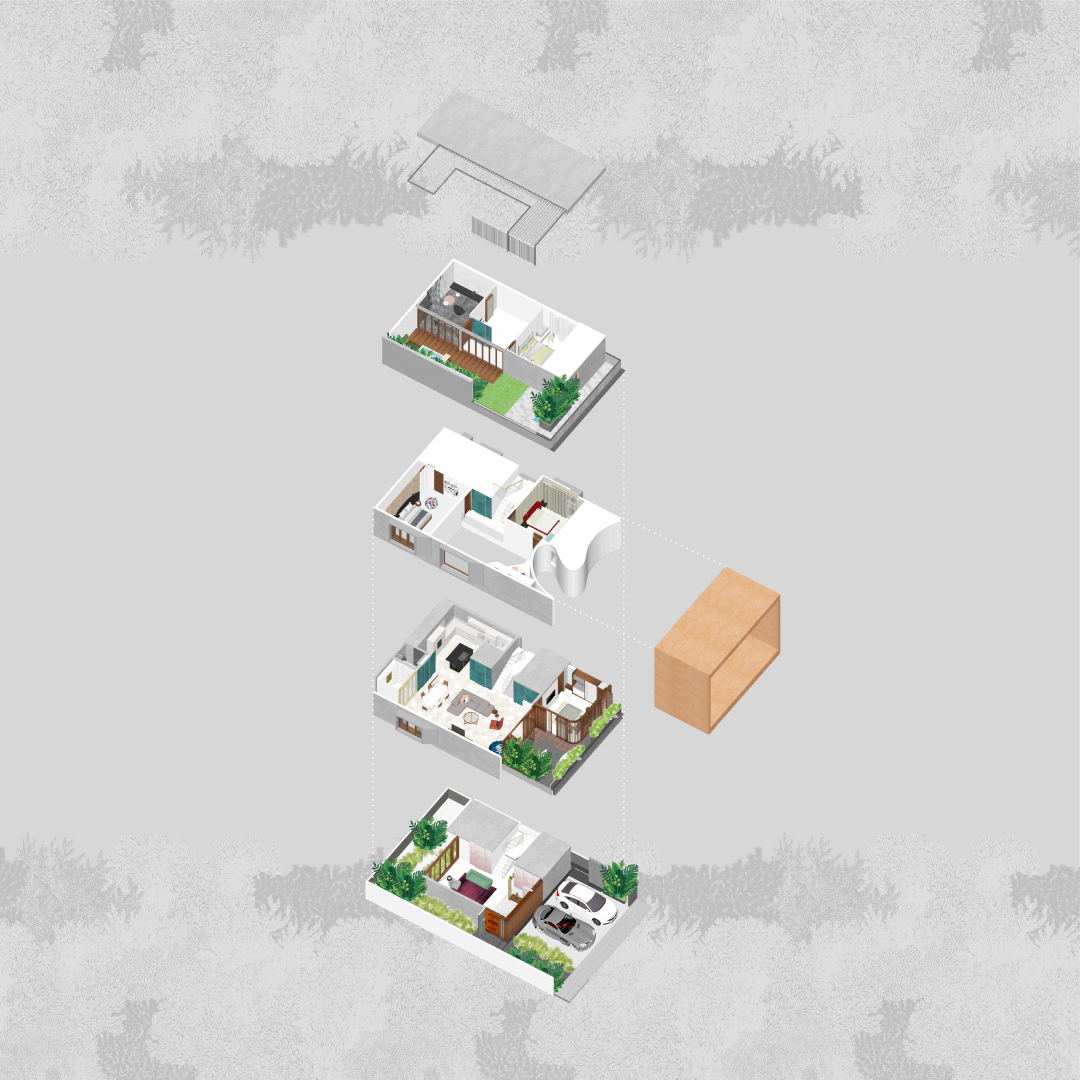The Badari Residence, a semblance of a calm and tranquil dwelling is designed by Cadence Architects. The urban plot spanning across 2400 sq.ft is located in the Yediyur locality of Bengaluru, closely packed with residential units. The house is an ensemble of a bold curve-shaped facade, curated interiors with warm materials, clever spatial planning and tropical lush green features that seek delight in each room.
A modern luxurious house in urban Bengaluru, Badari Residence has grabbed the attention of millennials with its experiential design. Offering 5,500 sq.ft of living spaces, the residence is an assortment of different elements of architecture that come together to form a whole.
Exterior facade, the highlight of the residence stuns and imparts a blend of a fluidic and rigid form that crafts modernity and freshness in the residential typology.
Bengaluru is recognized as India’s high-tech urban cities with gardens, cafes, nightlife and citylights. The dense growth of commercial districts in metro cities like Bengaluru has led to an increase in population and hustle in localities. Hence Badari residence was designed to build spaces that are intimate, yet social to captivate and bring delight to the otherwise mundane areas. Exterior facade, the highlight of the residence stuns and imparts a blend of a fluidic and rigid form that crafts modernity and freshness in the residential typology.
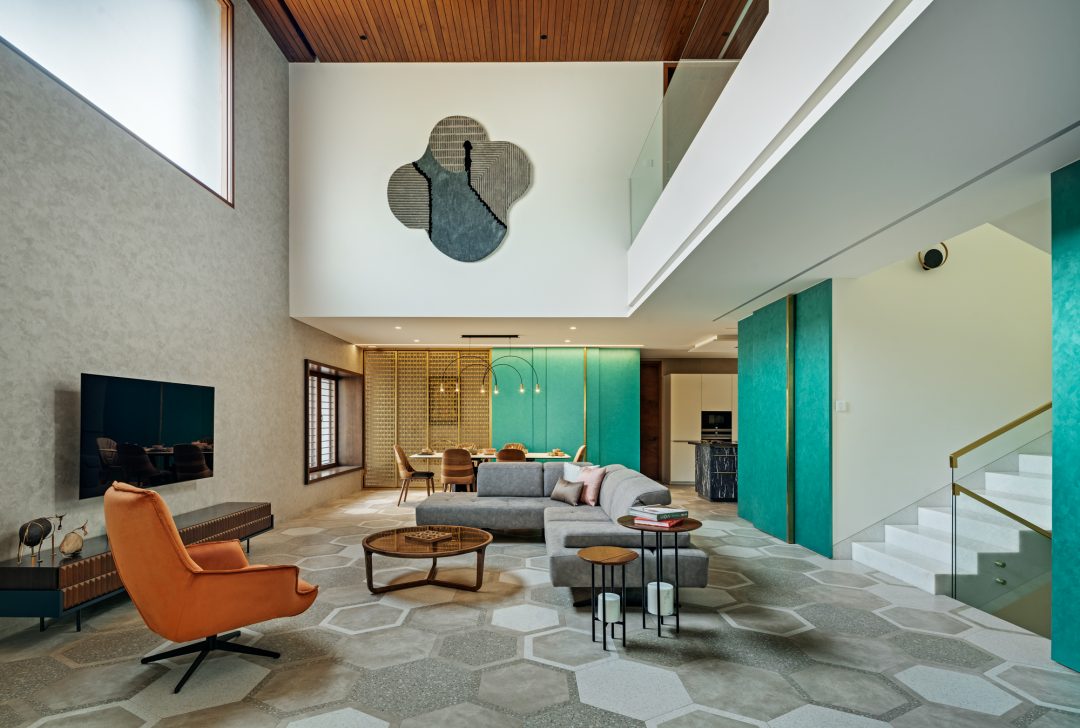
The double height living room forms the soul of the house. 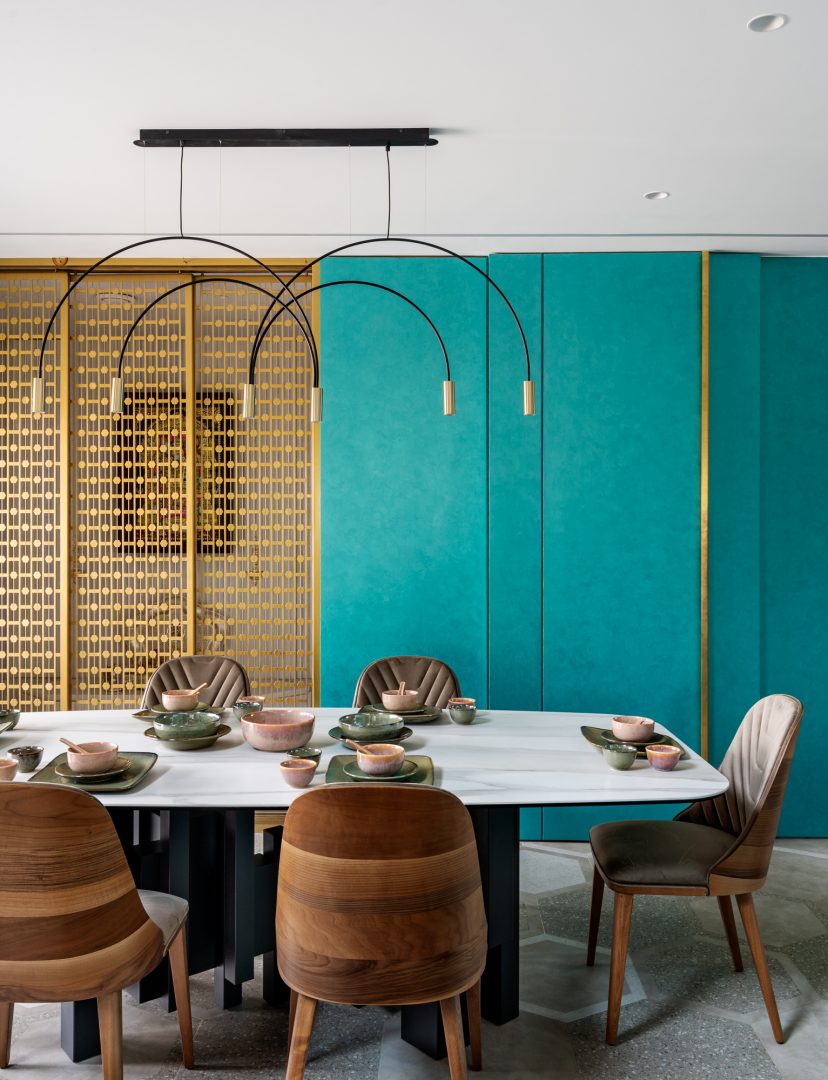
A combination of turquoise blue and gold renders the dining with a cozy vibe.
The planning distinguishes the interiors into two spaces – private areas for the client and communal areas that encourages interaction among friends and family and also blends with nature. The double-heighted living room is the soul of the house connected to the dining room, kitchen, prayer room and the exterior deck. An internal balcony and bridge overlooks the living spaces and establishes connectivity with the above floor. The fluidity created between different areas delivers a warm interactive space for the family. Wooden ceiling and an extensive material palette in the living room and a combination of turquoise blue and gold in the dining area renders the interiors with a cozy vibe that elevates subtlety and delight. The master bedroom is sculpted to create a figural void draped in rough marble. The marble screen hung from the ceiling is bound by an earthy terracotta frame with a void occupied by a garden. The slatted window screen adds a syncopated rhythm to this formal organisation and the green deck negotiates the connection between the interiors of the house and the street it overlooks.
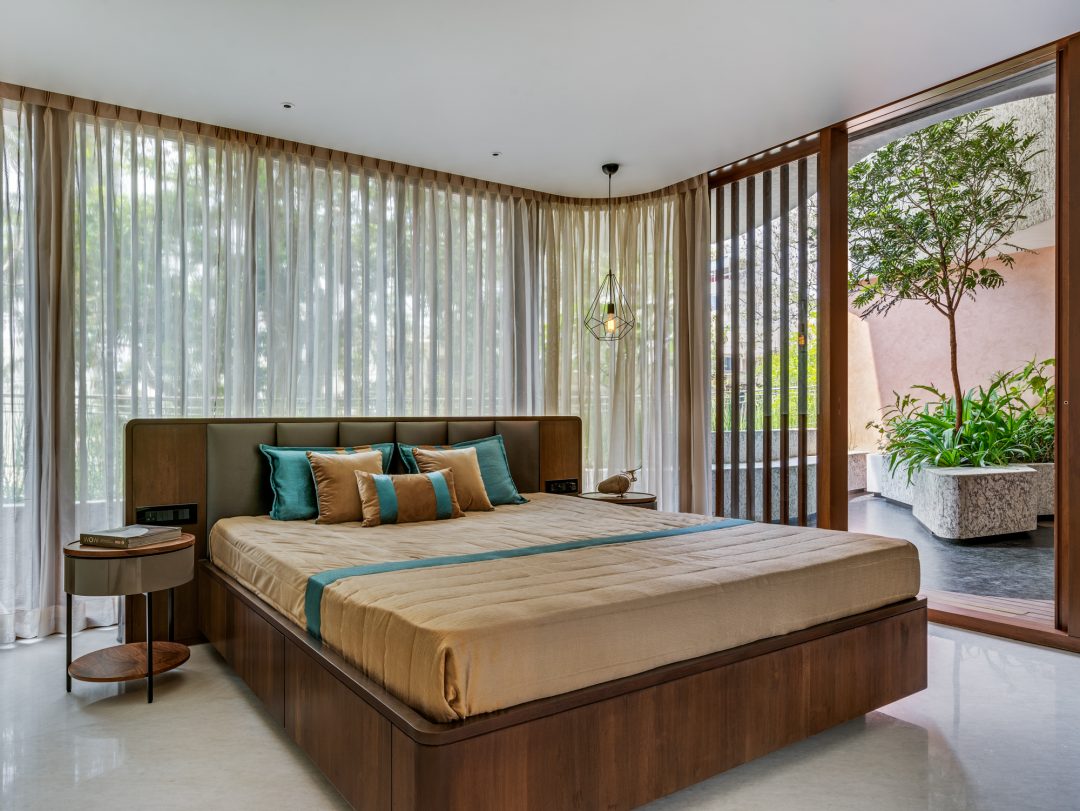
The master bedroom. 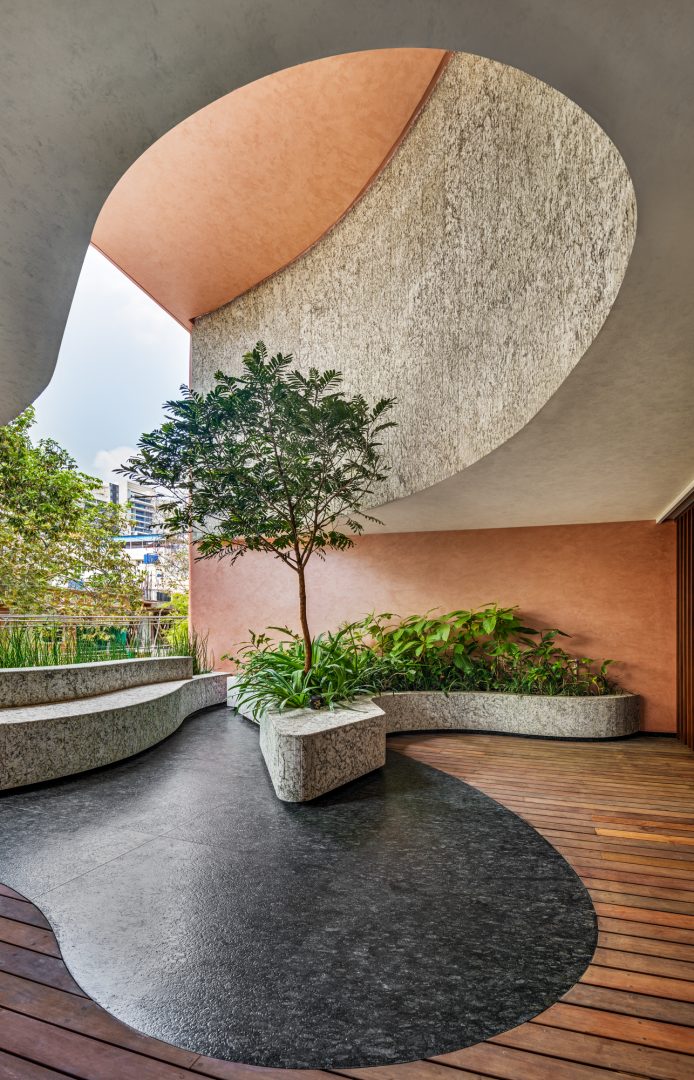
Green deck adjoining the bedroom.
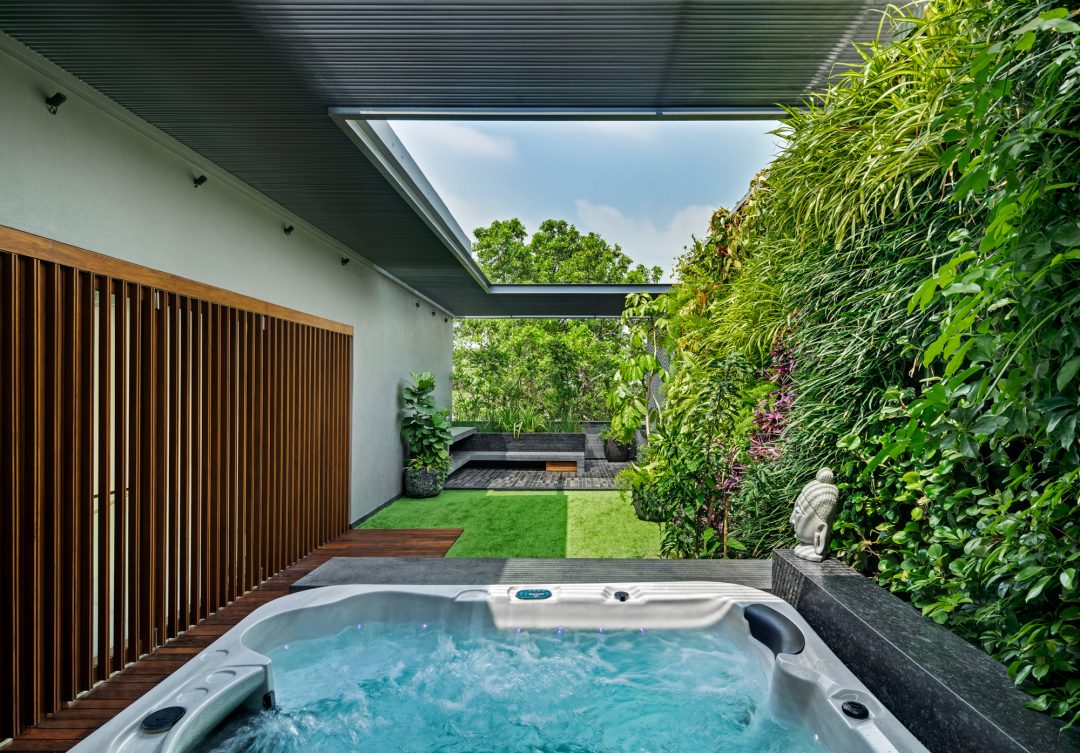
The terrace with a hot tub and a alfresco deck.
The terrace is a haven, cloistered away from the street’s bustle and perfect for the family to entertain and unwind. The home theatre and guest bedroom open into a clear space with a hot tub and alfresco deck, while the slatted roof and green wall provide ample privacy from the surroundings. The use of wooden elements throughout the house adds a sense of warmth and comfort to every room. The bold facade with its sculpted curvilinear mold sheltered inside the cubic mass is an assemblage of different parts that render the residence with a unique dimension. This quiet and serene residence nestled in between the neighbourhood provides both privacy and a tropical escape to revel and relax.
Cadence Architects
Visit: cadencearchitects.com
Email: info@cadencearchitects.com
Contact: +91 8041508214
Biltrax Construction Data is tracking 11000+ projects on its technology platform for its Clients. Email contact@biltrax.com to subscribe and generate business leads.





