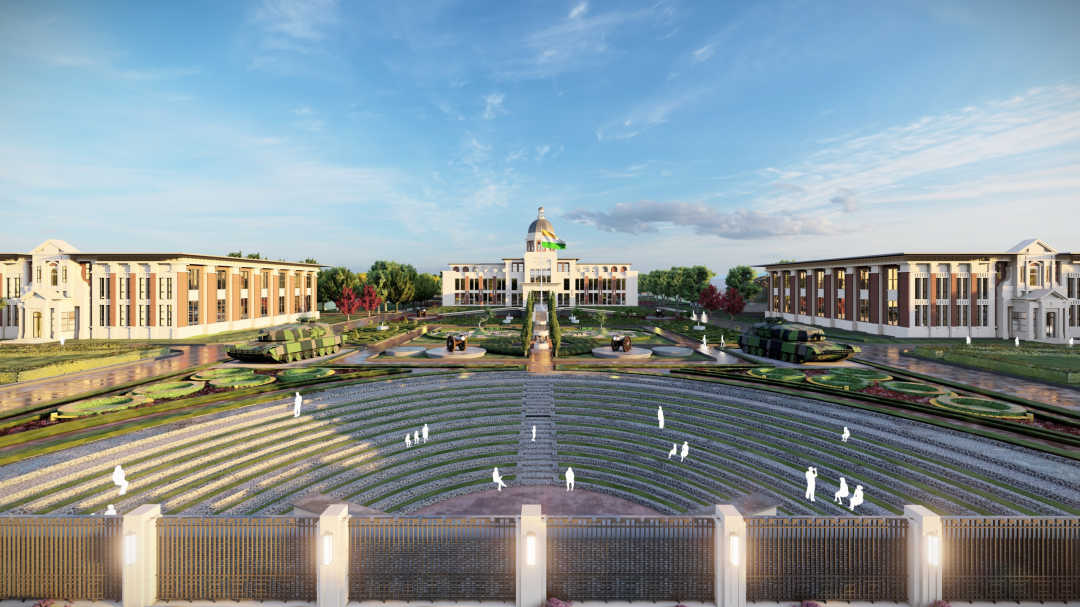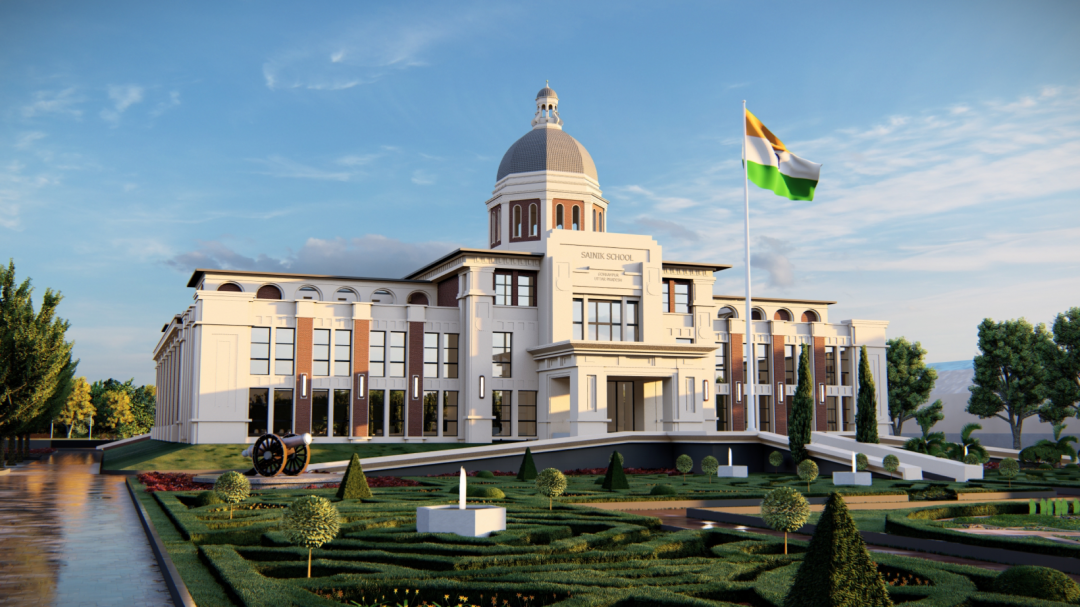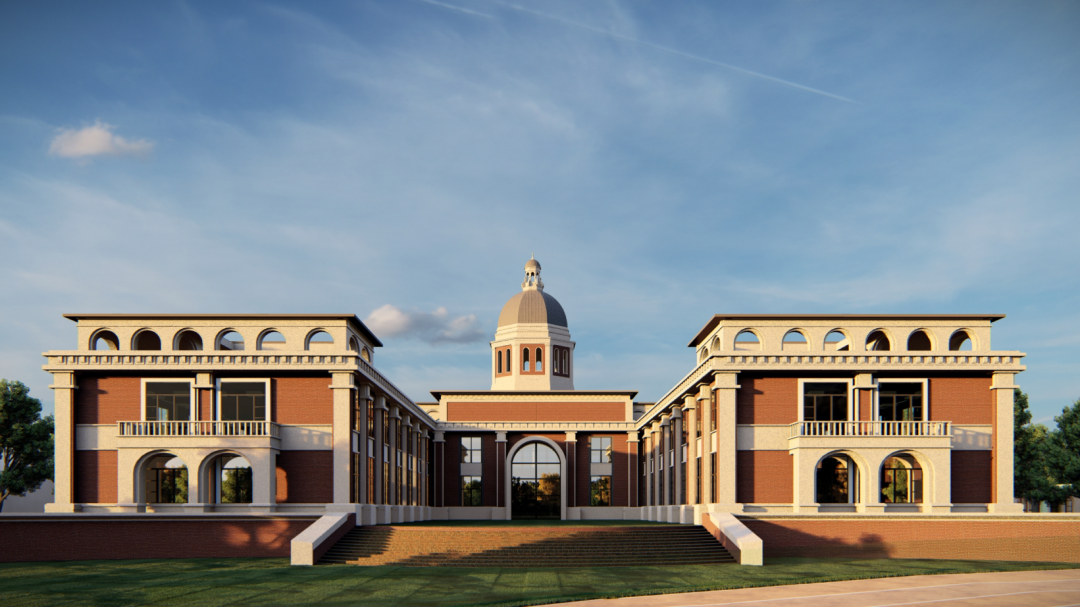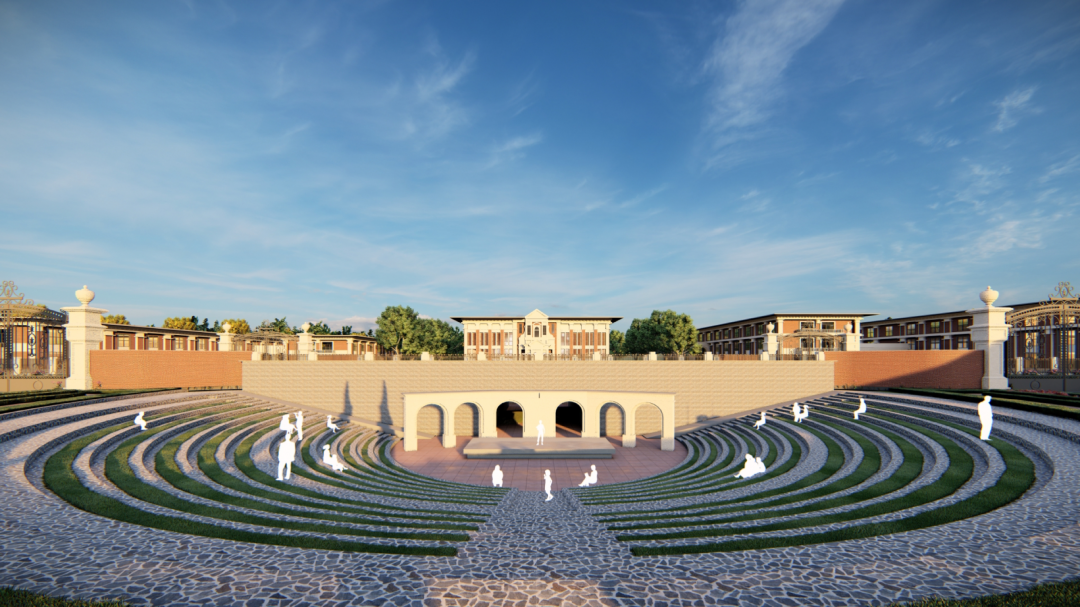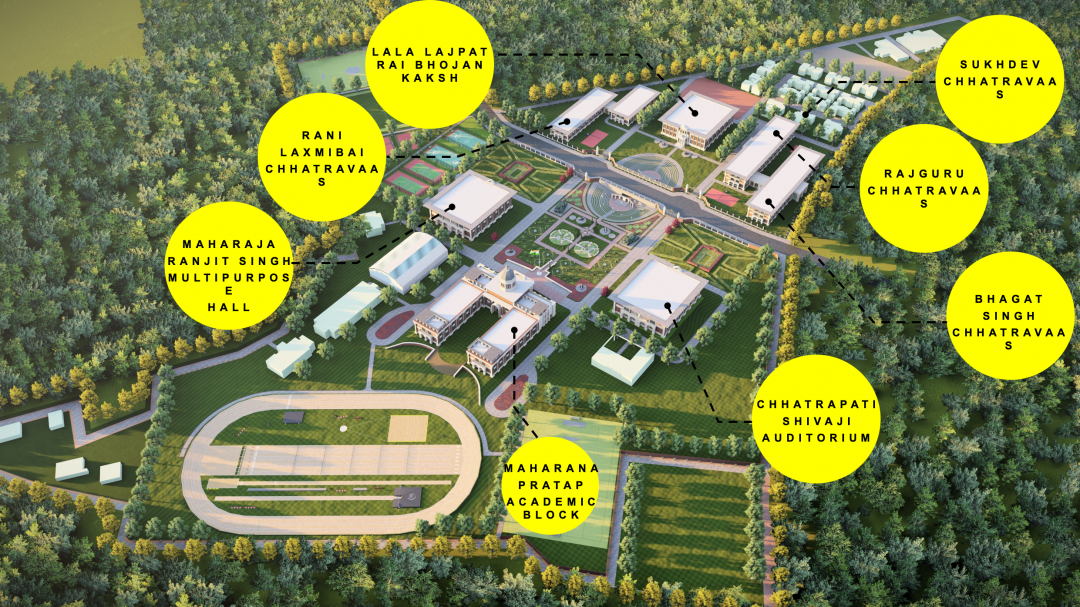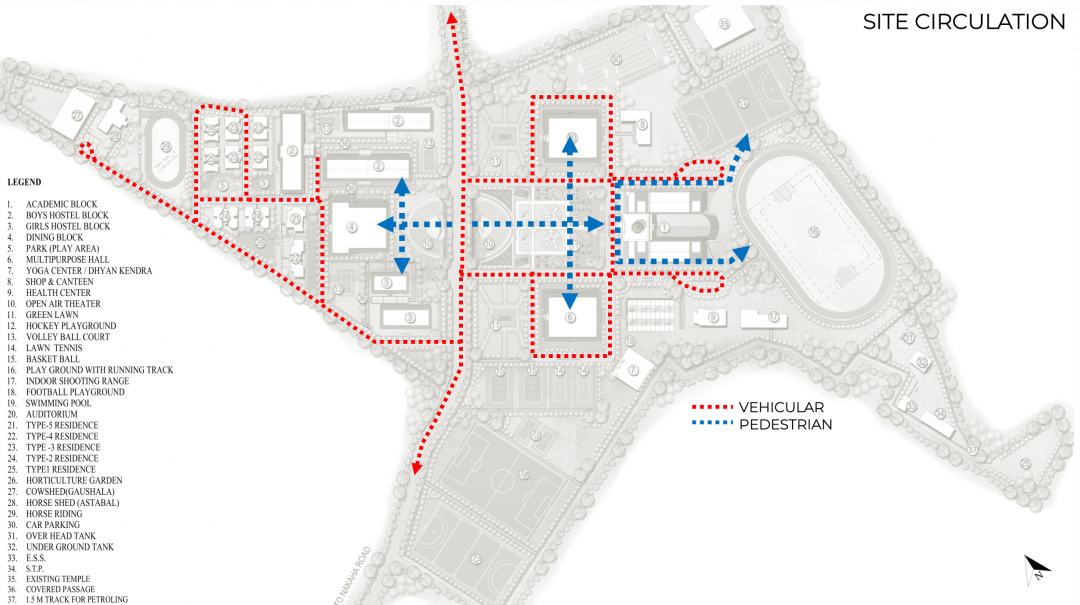An administrative facility that will provide military training to students aspiring to join Indian Armed Forces, the Sainik School is proposed at the historical and cultural node of Uttar Pradesh- Gorakhpur. The educational institute is designed by principal architect Anand Sharma and architect Chanchal Jain from Design Forum International. It is envisaged on a land parcel of 50 acres for academic and residential zones. Adhering to the ethos of the Indian Armed Forces, the school manifests discipline, linearity and a clean design.
The proposed luscious green site is divided by a public roadway, splitting the entire land into two pockets of 14 acres and 36 acres for distinct functions. The students here will be offered admissions in 6th and 9th standard to undergo formal training along with regular studies. Emblematic of the valour of Indian Freedom fighters, the built volumes are named after the revolutionaries of India. In the academic zone, the Sanik school accommodates the Maharana Pratap academic block, Chhatrapati Shivaji auditorium, Maharaja Ranjit Singh multipurpose hall. The residential zone houses Bhagat Singh chhatravas, Rajguru chhatravas, Sukhdev chhatravas and the Lala Lajpat Rai bhojan kaksh.
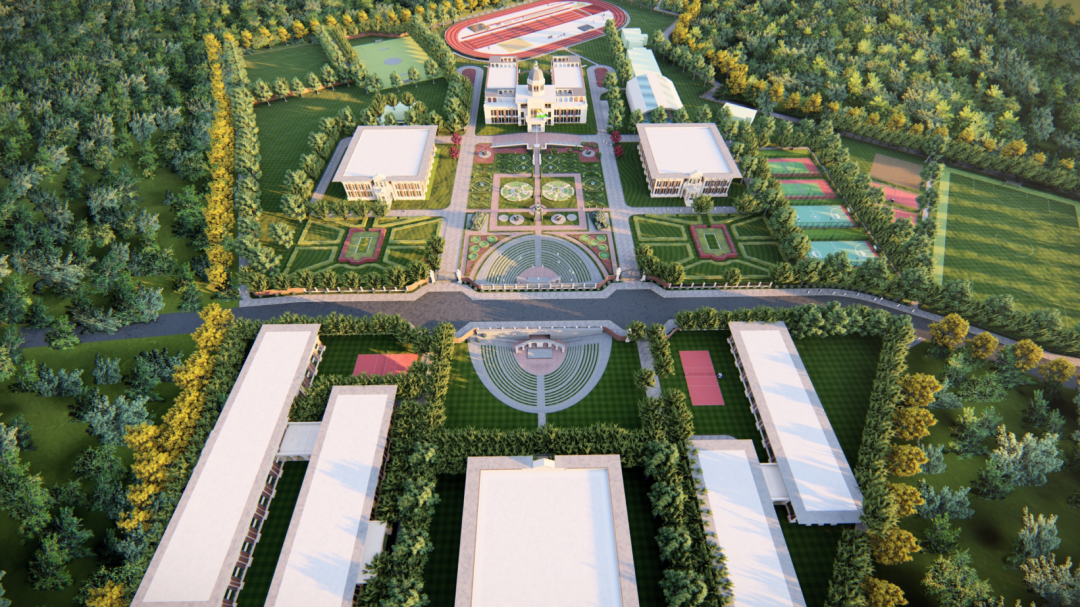
The proposed site is divided by a public roadway, splitting the entire land into two pockets of 14 acres and 36 acres for distinct functions.
The Indian armed forces carry a disciplinary order, leading to clear, robust access and systematic linearity in the layout of public buildings. To achieve a stark approach, the longest available length has been utilised to create a visual axis, with all building elements aligned to it. A ceremonial plaza is created at the juncture of the public road and longitudinal visual axis. Considering order and symmetry as a dominant feature of the design, the primary built volumes at the academic zone – the academic block, auditorium, multipurpose hall and the residential zone – dining hall, girls hostel, boys hostel, follow a replicating fashion in their orientation on both sides of the central plaza. The central plaza functions as an avenue for scholars to reach the academic block and has been marked as a commemoration area for the Indian Armed Forces. It is lined with memorabilia that celebrate the Forces’ victories, valour and conquests to boost inspiration and rigour in aspiring students.
Sports facilities play a crucial part of an army school upbringing and are placed in close proximity to the academic block. They are planned to remain secluded from public view, offer privacy and negate the hustle and bustle of the thoroughfare. The staff quarters are located near the hostel blocks to serve as a guiding influence for young students throughout their training and stay at the Sainik School. The built volumes have been designed as modern forms with a design vocabulary of colonial architecture and a flavour of heritage. With structural considerations like constructability, stability, durability, economy and availability of materials, a conventional beam-slab system is adopted following the applicable building codes and standards. Ease of maintenance and attaining the desired aesthetics has also been an essential factor.
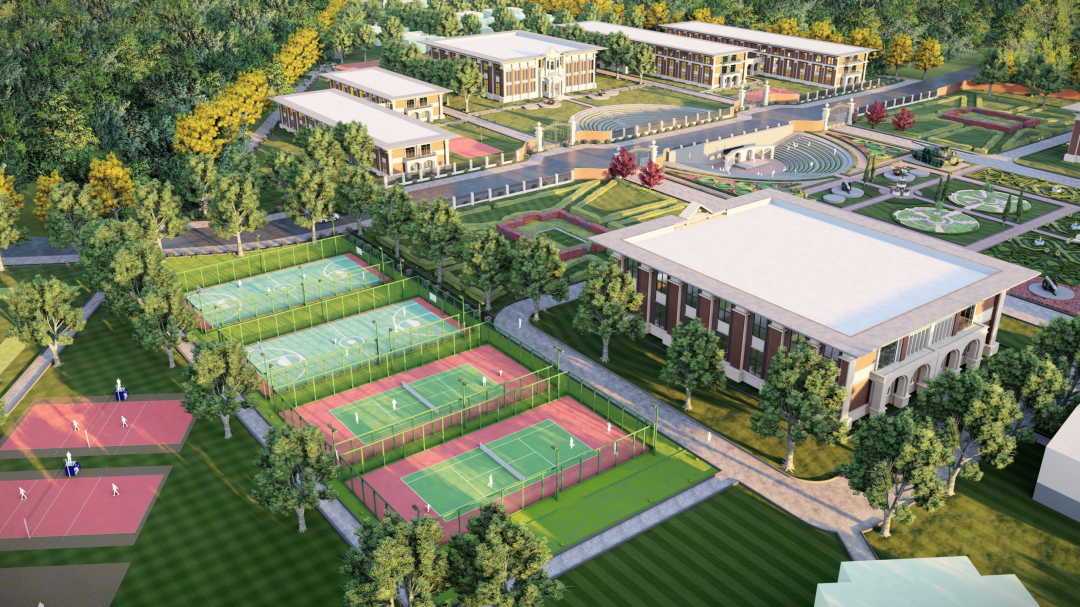
Sports facilities placed in close proximity to the academic block. 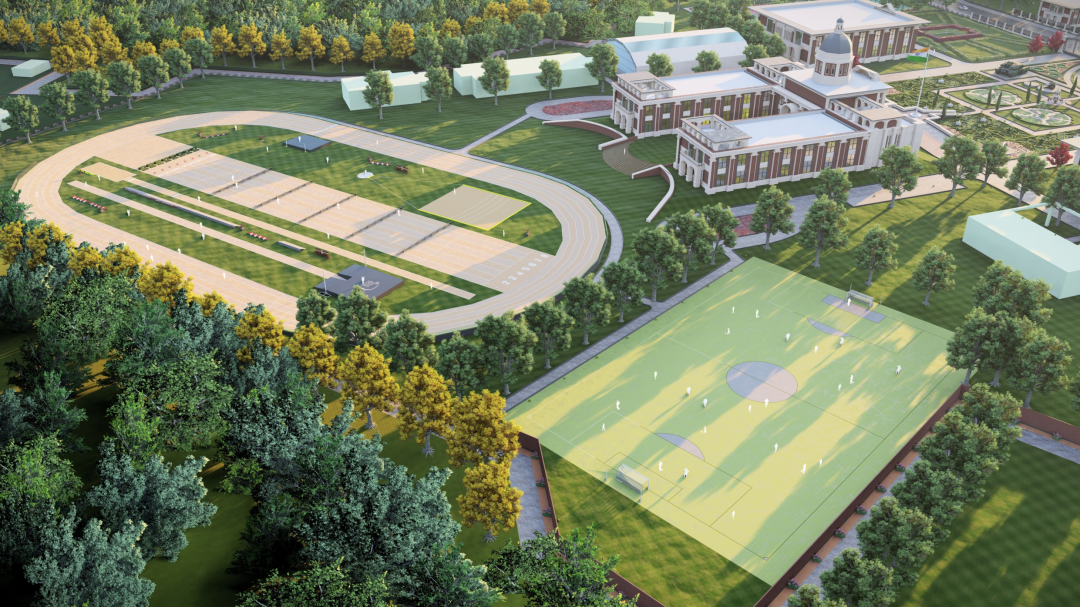
They are planned to remain secluded from public view.
The services at Sainik School have been devised with the objectives of energy efficiency, green building, eco-friendly design, and centralised location of service installation to ensure easy maintenance, state of the art technology, fast track installation and compliance to all statutory regulations. An efficient sanitation system and stormwater drainage system, adept energy-saving equipment and a well-networked water supply line with provisions for static storage tanks have been incorporated into the design. Hydro-pneumatic systems with automatic electronic level controllers channelize the water. The induced HVAC system has been designed to equip energy conservation features, reduce overall energy demand of the building and minimize operating costs.
Lighting in the outdoor areas like roads, LED street lights, landscape lights, building facade illumination and water heaters are to be powered through solar energy. The timer-based lighting control is economical and reduces energy consumption. Multifunctional lights powered by solar panels house the digitally equipped CCTV cameras and signages along with attached smart bins at their feet. Features like rain-water harvesting, fire- fighting and smoke extraction systems further present a well-thought approach to the serviceability of design. There are segregated circulation paths for vehicular and pedestrian access. Smart waste management systems and infrastructures like Wi-Fi enabled green parks, toilets, kiosks and billboards have been incorporated into the planning. Facilities for jogging, walking, sports, yoga and meditation have been provided to promote a healthy lifestyle. To reduce noise and air pollution, numerous trees and plantations are added. Cycling zones with smart mobility features further help in reducing pollution levels.
The proposed design for Sainik School plans to retain the maximum number of trees existing within the site, where phases of construction have been planned in accordance to the density of existing greenery. With a smart horticulture plan, the entire site’s landscape is connected with a drip irrigation system and has been sprinkled with ceremonial gardens. These features suggest a sustainable and eco-friendly building approach. Many similar urban adjuncts have been sprinkled throughout the site’s public spaces and open parks, directing towards DFI’s holistic design ideology.
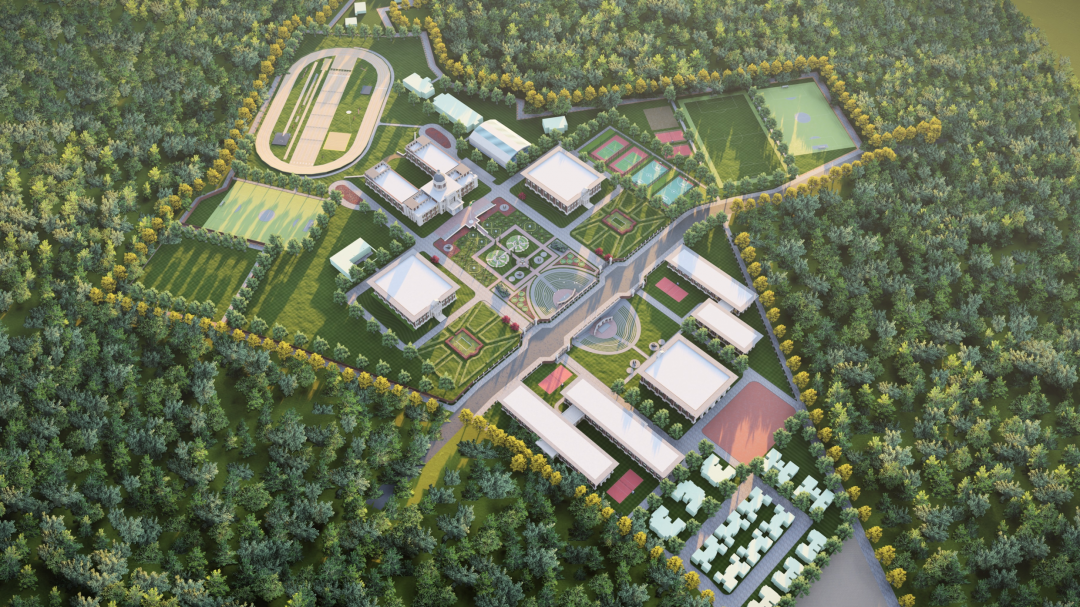
The proposed design for Sainik School plans to retain the maximum number of trees existing within the site.
Design Forum International has envisioned the architectural vocabulary of Sainik School, Gorakhpur to narrate the tales of patriotism history has blessed us with. Through this institute, the firm has attempted to curate a holistic built environment that inspires the students to embark on their journey towards nationalism by joining the Indian Armed forces amidst serene and sustainable built forms nestled in the lap of nature.
Design Forum International (DFI)
Visit: www.designforuminternational.com
Email: info@dfiarch.com
Contact: + 91 11 – 46556600
Biltrax Construction Data is tracking 17000+ projects on its technology platform for its Clients. Email contact@biltrax.com to subscribe and generate business leads.





