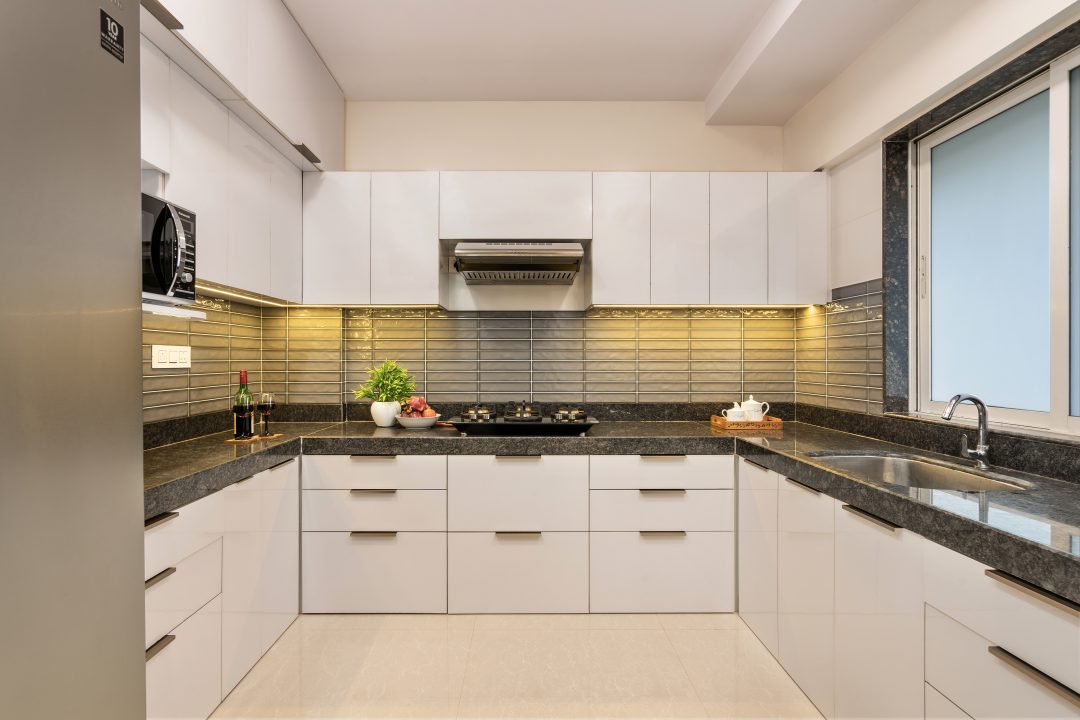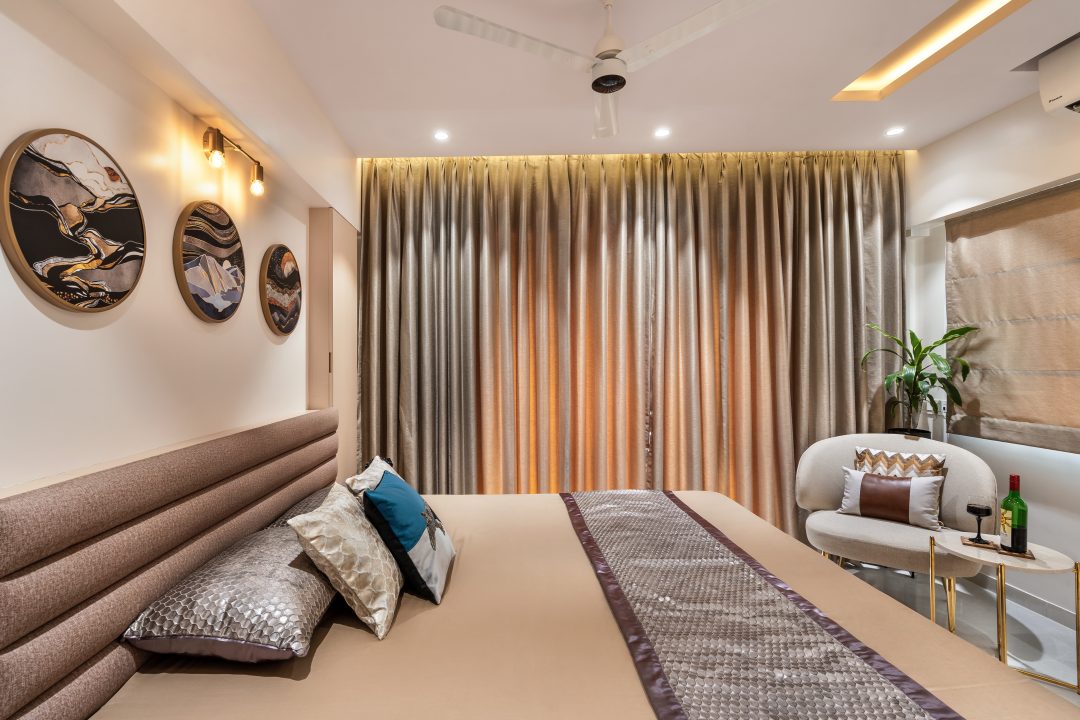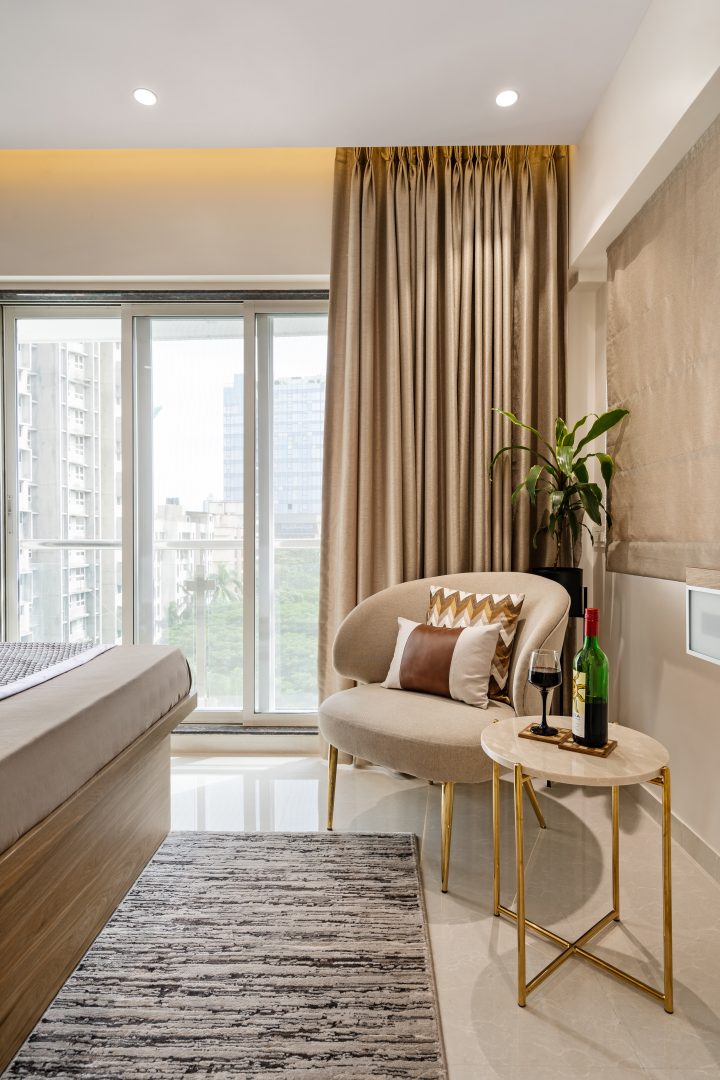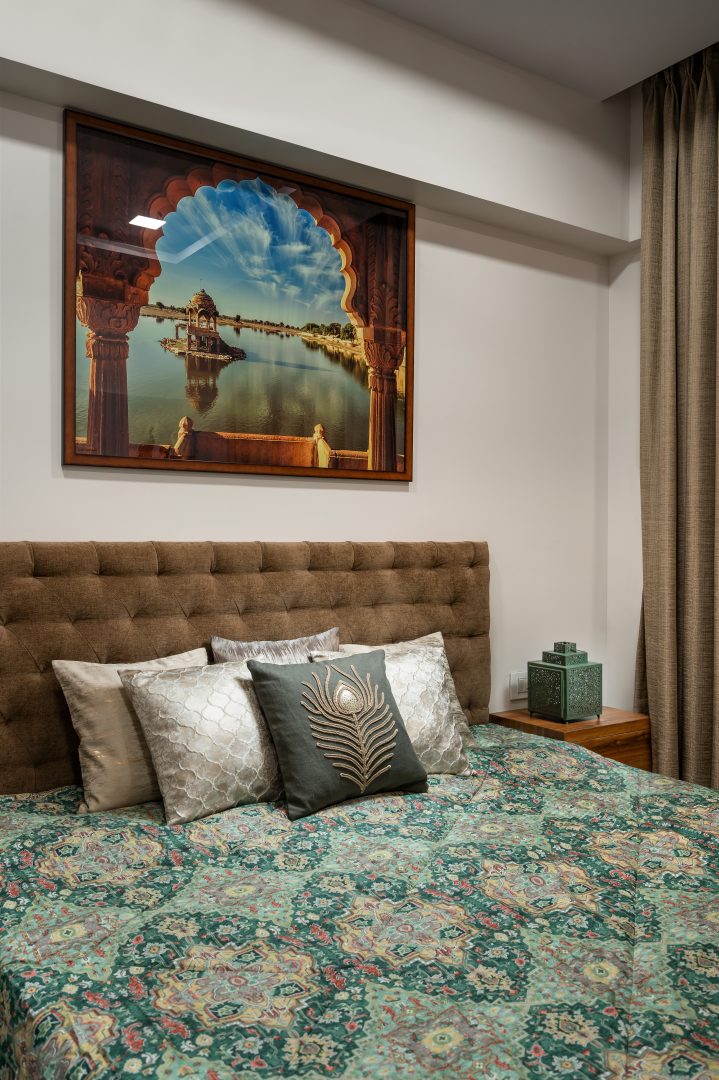The Serene Apartment by Traansformation Design Studio is located in Goregaon. This 980 sq.ft. 3BHK residence is designed and executed for the Jhaveri family in a short span of two months. The co-founders Hiralal Vishwakarma and Manjusha Shresth have designed the apartment with minimalist furniture, open floor plan, muted colour tone and soft lighting to impart a sense of peace and comfort in a chaotic locale.
A home is a respite from the mayhem of daily lives. When you reside in a ‘city that never sleeps’, the home needs to be an embodiment of serenity and harmony. Reflecting on this notion, The Serene Apartment is an epitome of a functional and aesthetically-pleasing contemporary design with a classical twist.
The entrance of the house manifests a subtle appearance with sleek lines. Adorned with a few pieces of quirky artefacts and a utility space, the entrance renders a peek into the design language of the apartment. A small temple graces the clients upon arrival. A neutral colour scheme with shades of white and brown embraces the living room that is adjoined by an open dining area. Wall mouldings found throughout the house emanate charisma and oozes a quintessential look. The sophisticated and light furnishings exude elegance and bring about a fuss-free space. The living room is enhanced with a carpet, statement lamp, planters and a cityscape frame. Appliance of full length sheer and curtain allows plenty of natural light. The clean TV unit is smartly designed to occupy minimal space and offer ample storage. Subtle storage pockets are innovatively built around the house to fit the theme. A cleverly designed multi-use closet furnished in the dining area, satisfies the client’s vision and demand for extensive storage. The chic modular kitchen design abides by the vision of the living room draped in a granite countertop, grey wall tiles and acrylic white shutters, achieving all utility requirements.
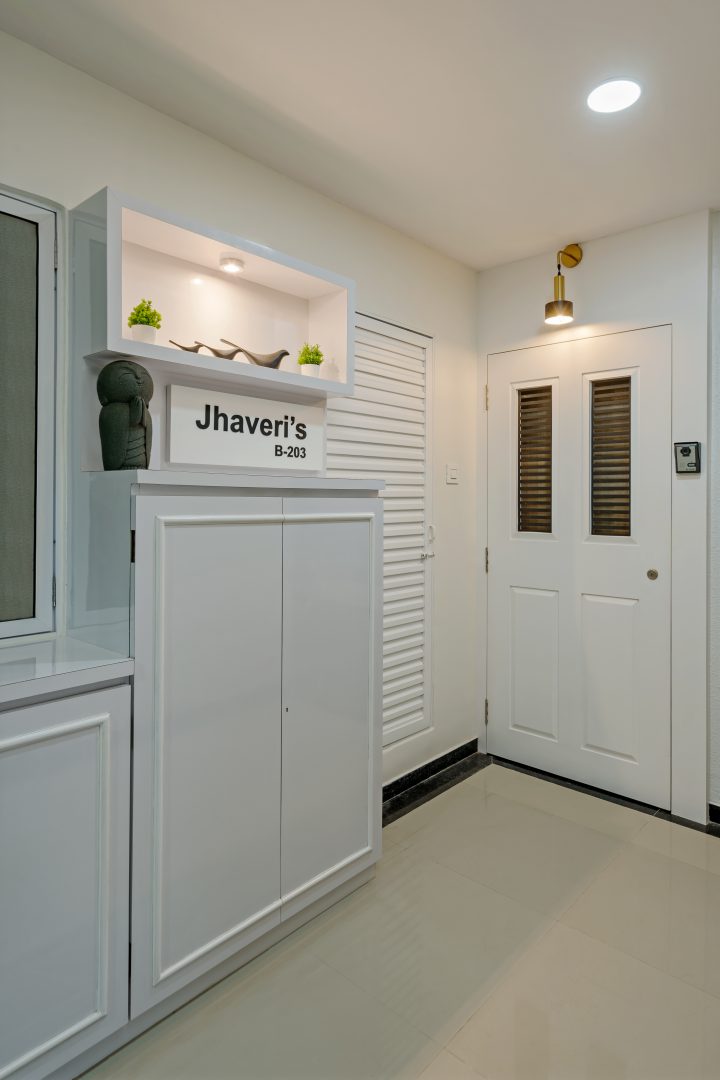
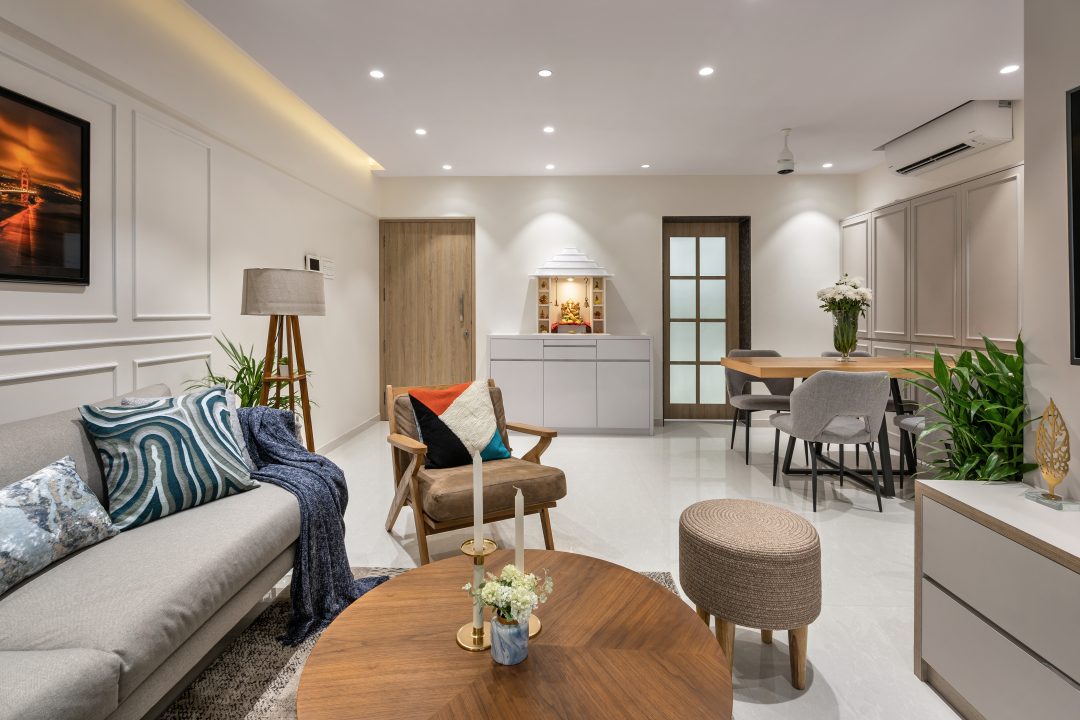
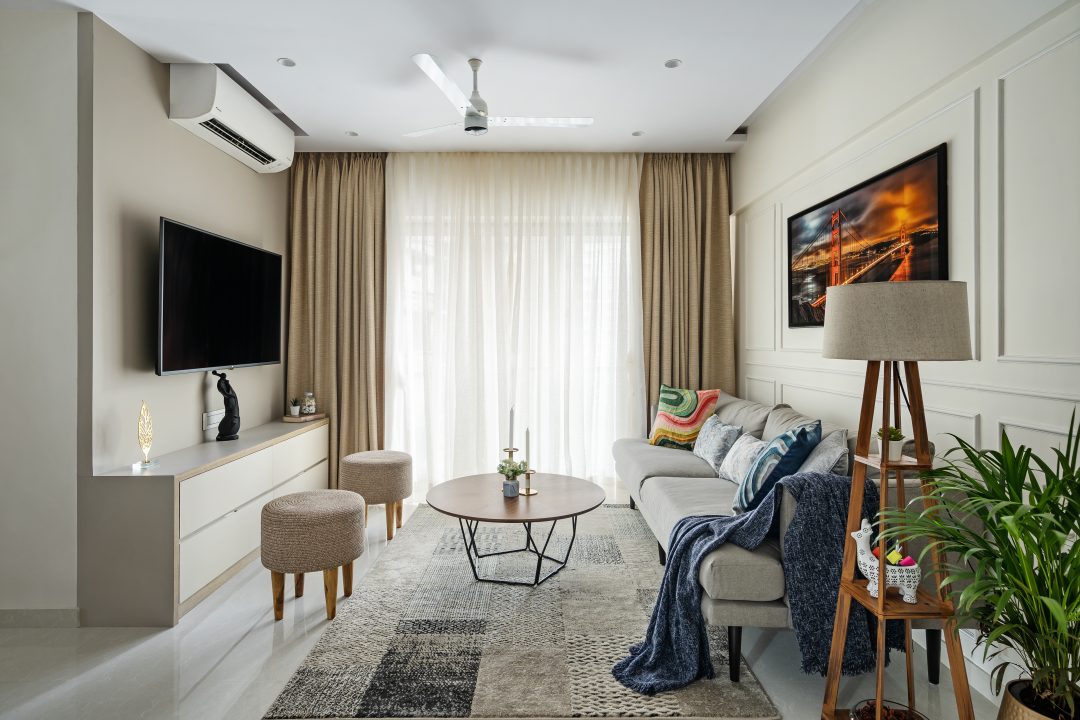
The spacious master bedroom is a combination of beige and brown suitable for the parents. A king-size bed is placed in the middle of the room with a comfortable bed back, accentuated by chic paintings and mellow lighting. Garnished by classic curtains, a lounge set on the corner, a minimal wooden TV unit, modest artefacts and coordinated wardrobe, the room stands out with its ambient atmosphere. The attached bathroom follows the tone of the bedroom with vanity under the sink, shelves, walls and flooring endowed in shades of brown.
The second bedroom is designed to harbour a fine amount of furnishings in hues of white and light grey. This beach-themed bedroom exhibits a set of three coastal paintings above a clean grey headrest. A small working desk with an accent chair and bookshelf are placed on one side of the bed with a planter flanking the other side. The themed wardrobe is designed strategically to incorporate the TV and offer extensive storage alongside it. In accordance with the use of grey and white the attached bathroom is designed to sync, with its light grey cabinets and white utilities. The third bedroom is designed and planned as a study cum guest room. Following the white theme set up in the entire residence, the guest room is arrayed in white, and hosts an elongated wooden study desk with side drawers and an accent chair. With the use of charming art pieces around the room, a scenic frame highlighting the wall and a sleek wardrobe on the side, the room exudes a regal feel.
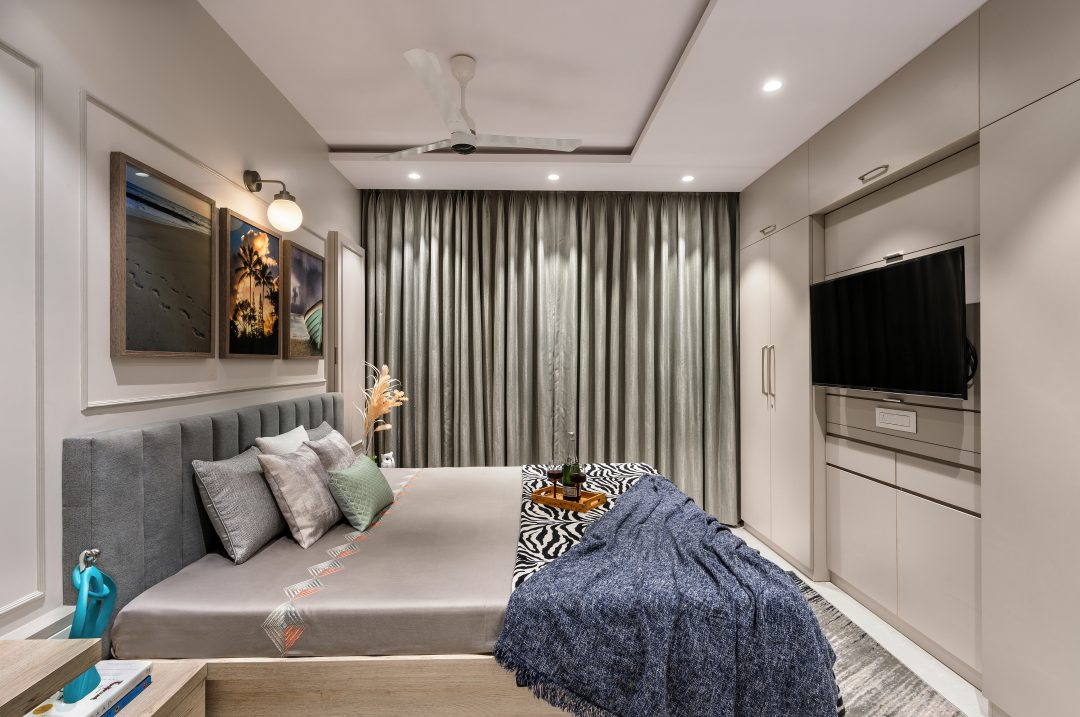
When you reside in a ‘city that never sleeps’, the home needs to be an embodiment of serenity and harmony.
In a city like Mumbai, where tranquility and calmness are the core attributes of a home, The Serene Apartment is a white haven with tints of browns and greys that serves as a soothing abode to the client and their family.





