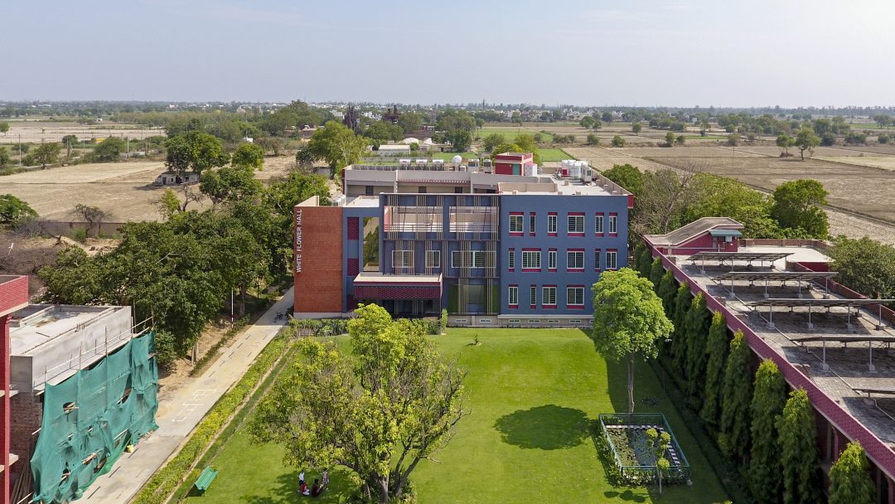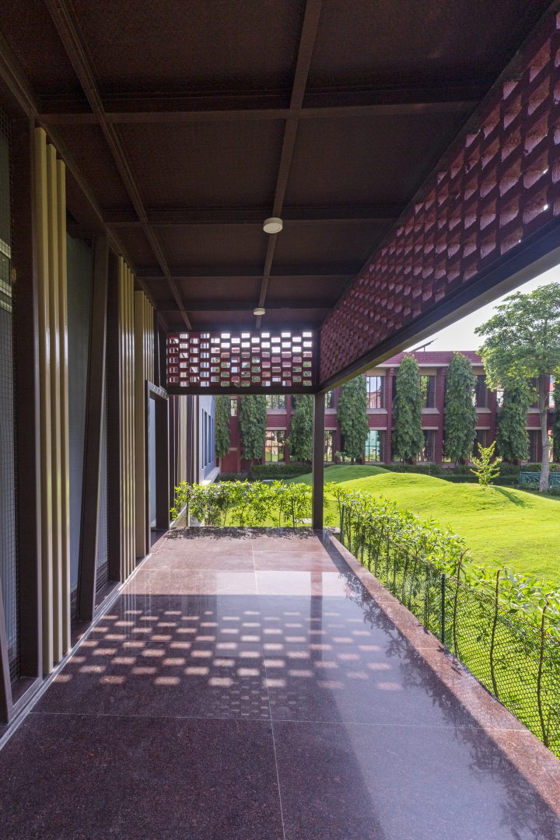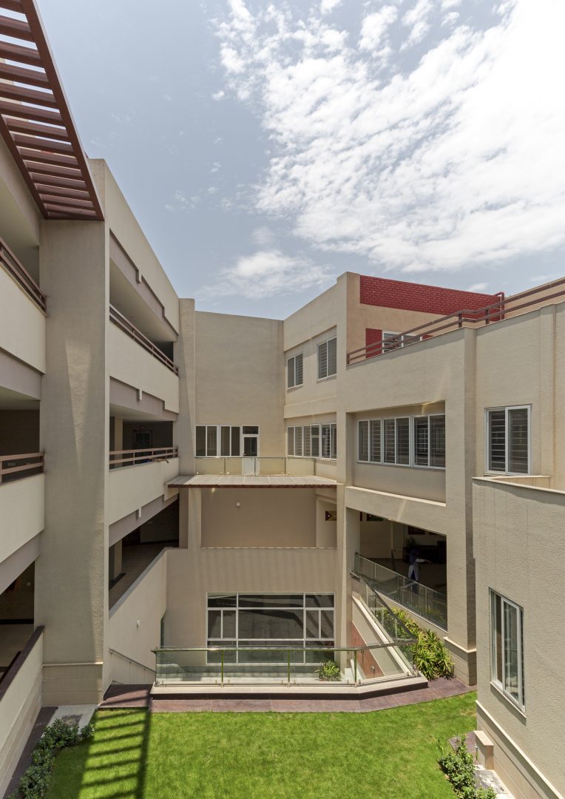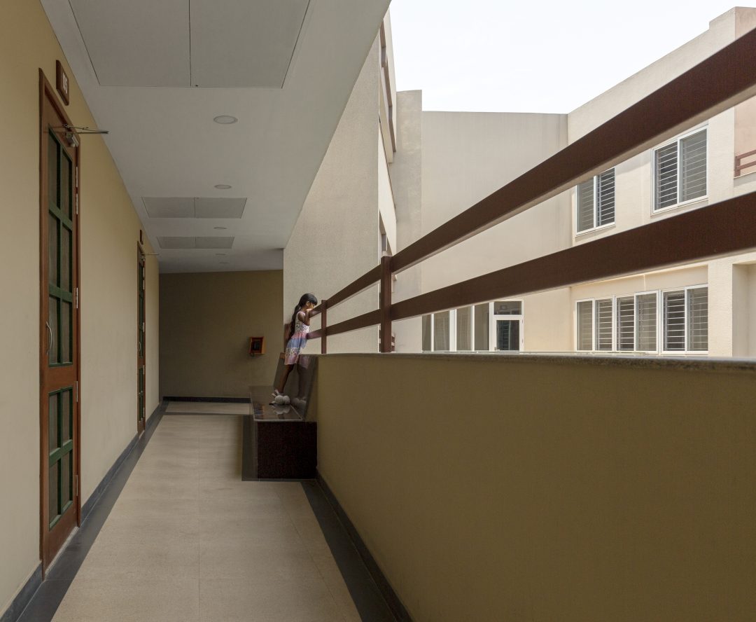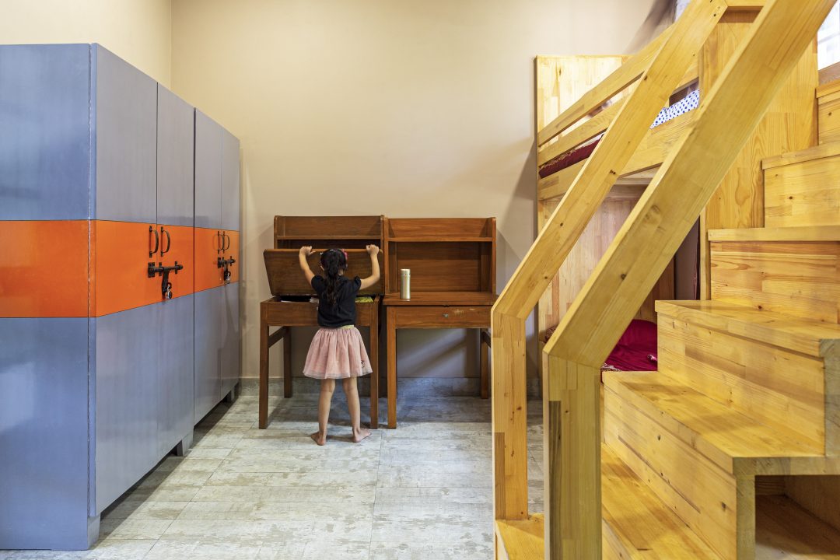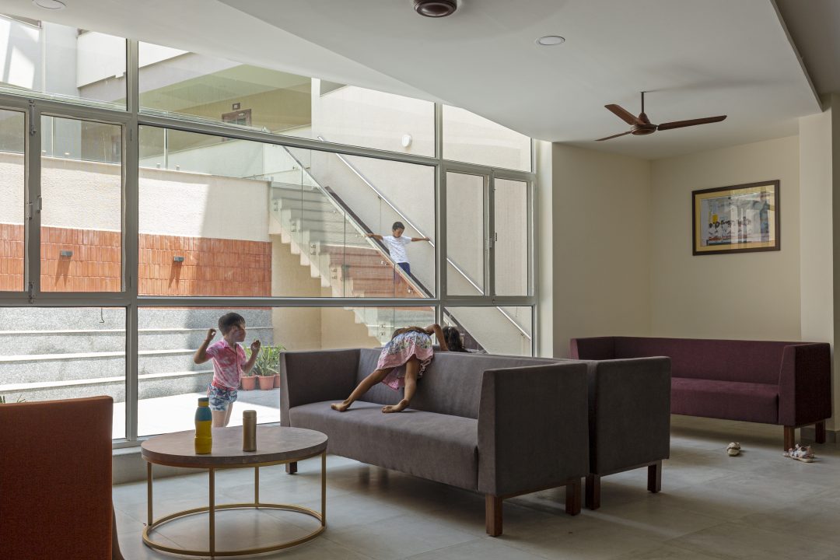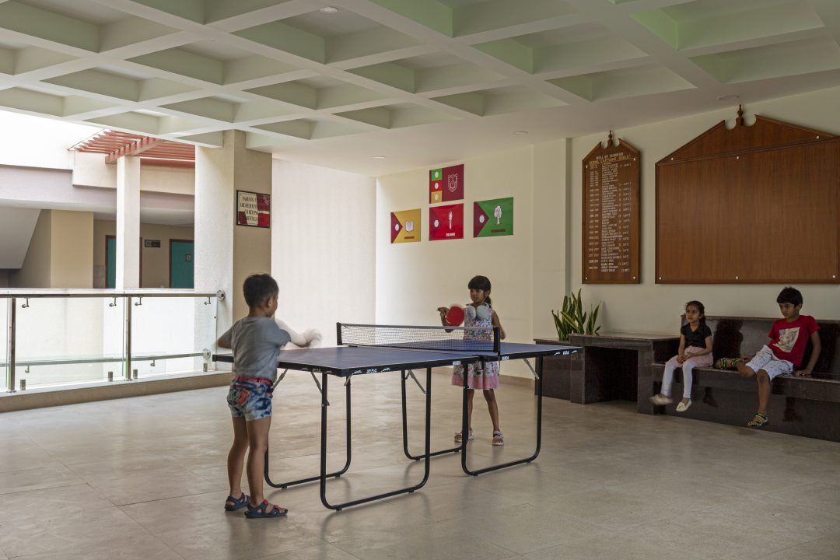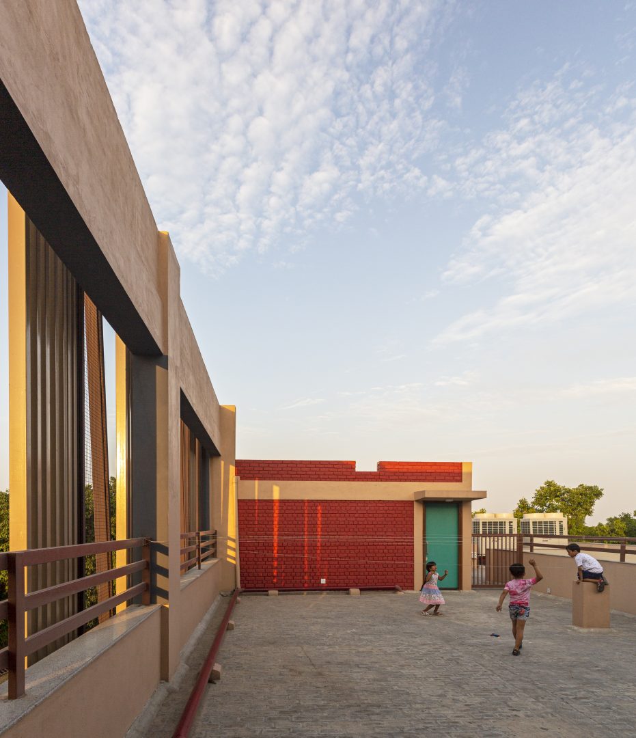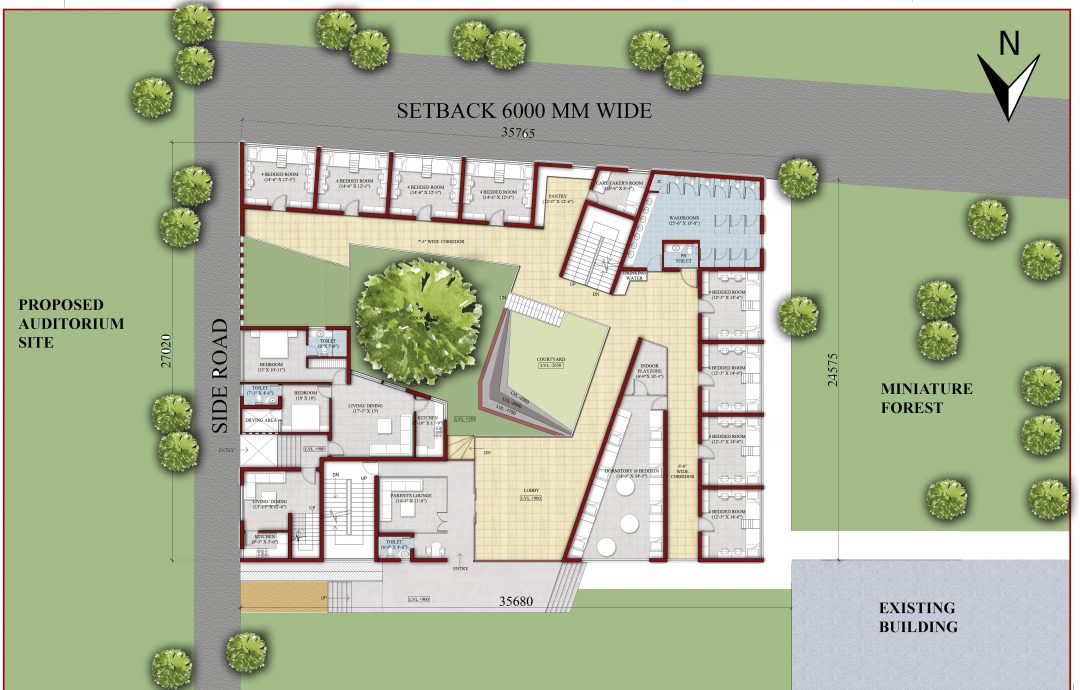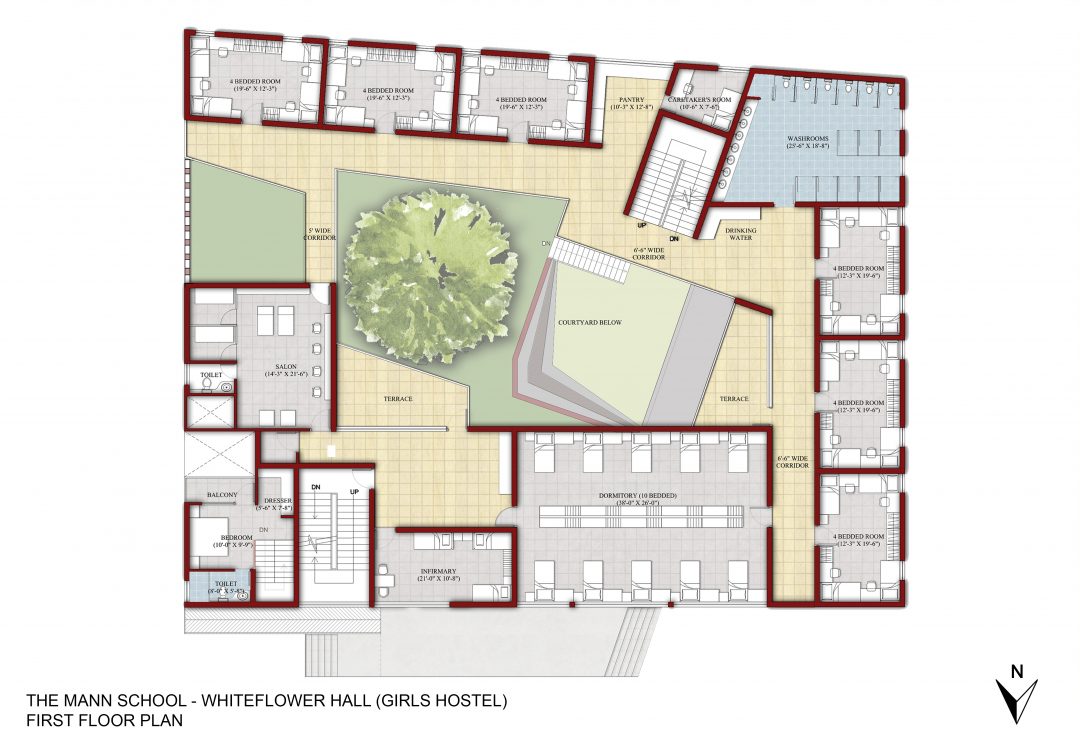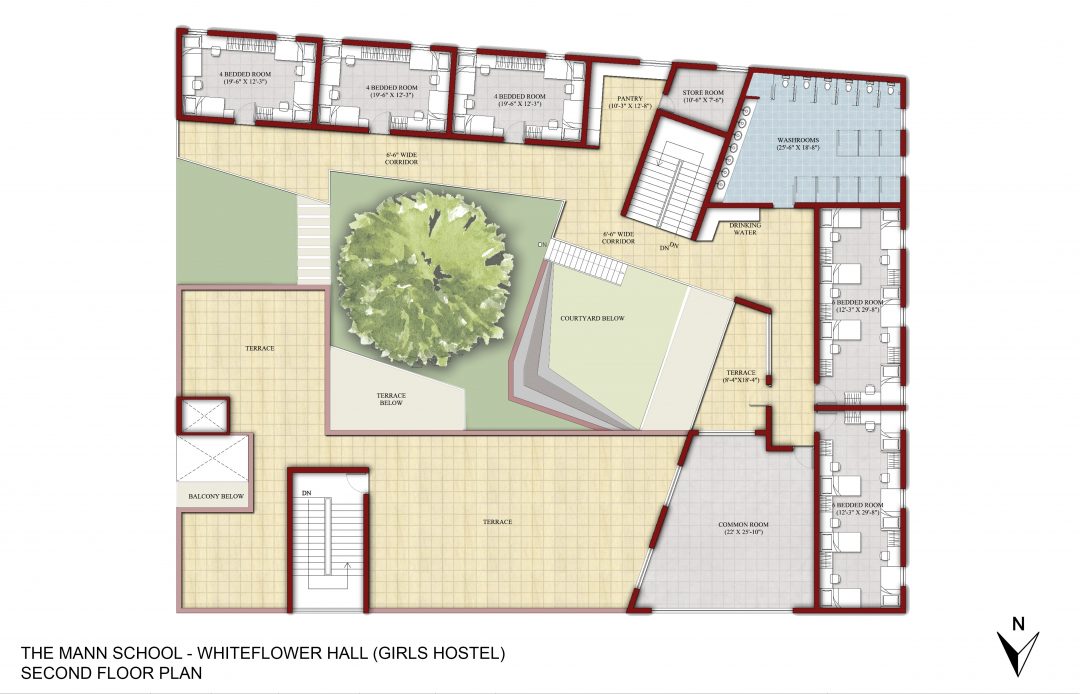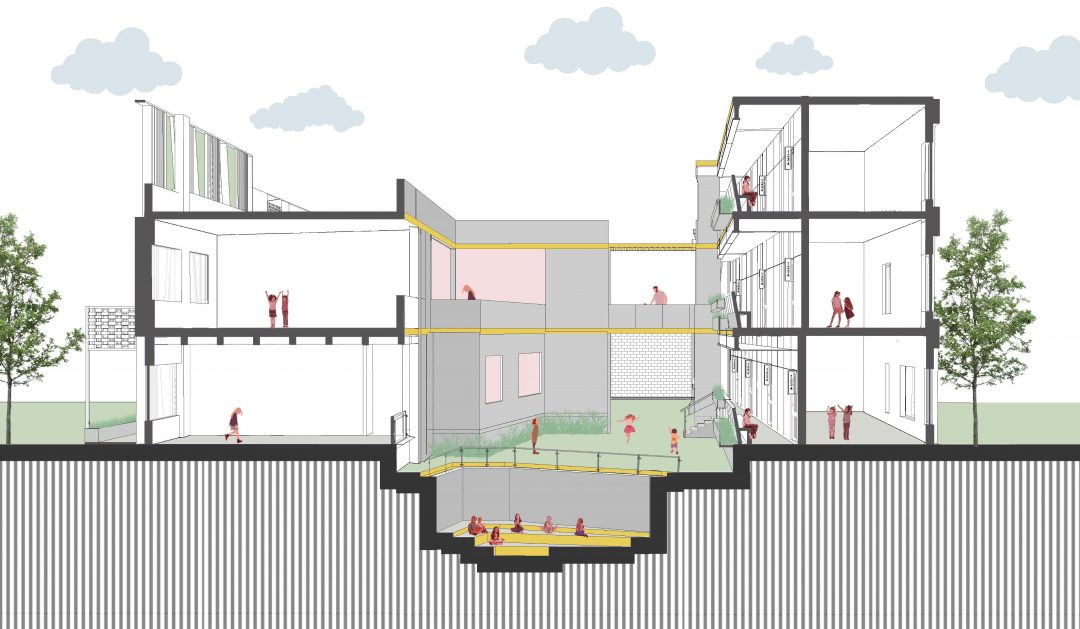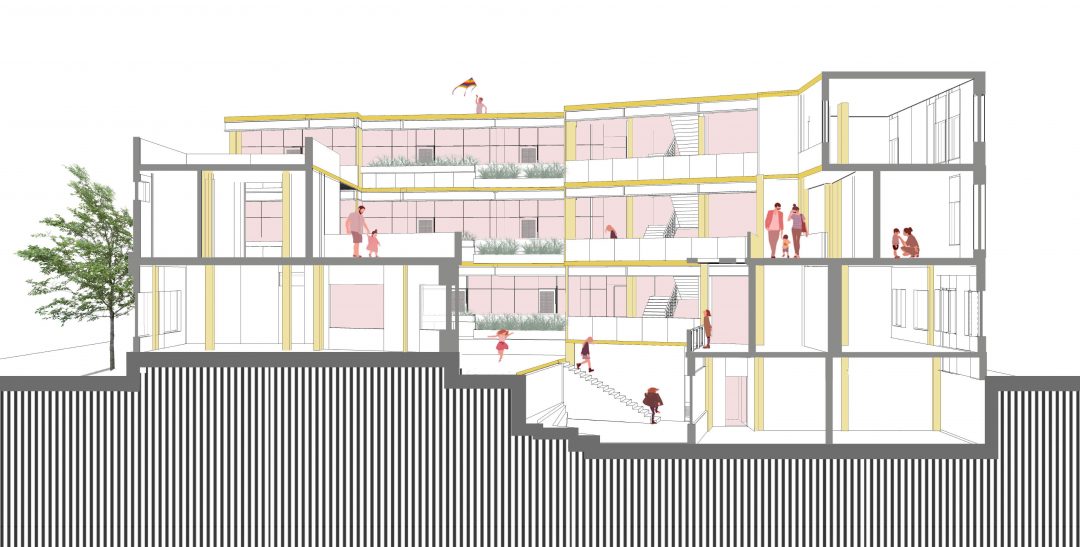Educational Institutions have shifted from being dull and dreary to breaking new grounds with an aim towards learning in a welcoming and uplifting environment. The Girls’ hostel at The Mann School is structured around the importance of providing facilities to foster learning and development at a home-away-from-home. Built within the existing school complex in Delhi, the hostel is designed by Envisage, co-founded by Meena Murthy Kakkar and Vishal Kakkar. The hostel block caters to girls of grade 1-12 with a safe environment, functional requirements and a myriad of outdoor spaces.
The age of the users play an essential role in any architectural project. Meena and Vishal express “As a child, a space needs to excite and constantly engage with them, while as an adult, a space needs to calm one down and provide a respite to the heavy mental activity within.” Acknowledging the sensitivity of children, the architects designed the hostel block to accommodate an increasing number of students and their requirements.
The hostel is positioned between the executive block and the senior academic wing. “The crucial part of design is its surrounding context and the decision to take it forward or break away from it. Followed by the extent of deviation to ensure a balance with the vignette around” says Meena and Vishal. Sustaining the existing campus colour scheme of red and grey, brick became the material of choice for the facade, to blend the new building seamlessly with its surroundings. The colours of the elevation, counter and compliment each other. The lush greenery in the front extends over the building to minimise the visual impact of the building on the site. Hence, metal jaalis were installed on the facade to enable climbers to grow over the same.
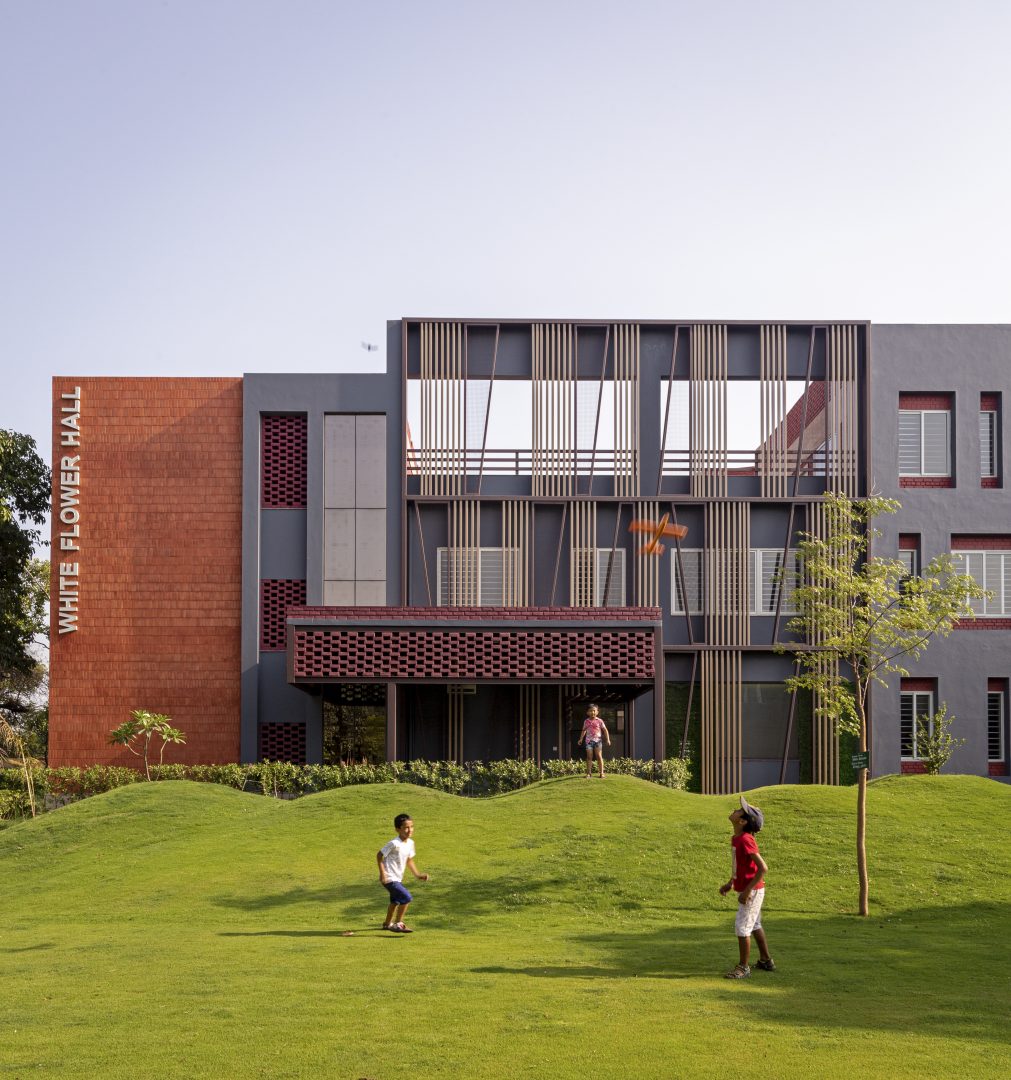
Brick blends with the red and grey colour scheme of the hostel.
The hostel building houses dormitories for grade 1-12, a study hall, and common recreational areas like a games and television room, a computer room, and a salon. Outdoor spaces like gardens, terraces and green pockets were prioritized within the block. Residential facilities for younger students (grade 1-4) were planned on the ground floor to ensure safety. The dining area, parent’s lounge, and recreational spaces like the indoor play area are also located on the ground floor. The first and second floors are occupied by dormitories for older students with individual beds and study areas. The dormitories are designed to ensure optimal ingress of daylight and ventilation for each child with windows along the custom-designed bunk beds. The infirmary and the salon are also positioned on the first floor, making the hostel self-sufficient.
The hostel block caters to girls of grade 1-12 with a safe environment, functional requirements and a myriad of outdoor spaces.
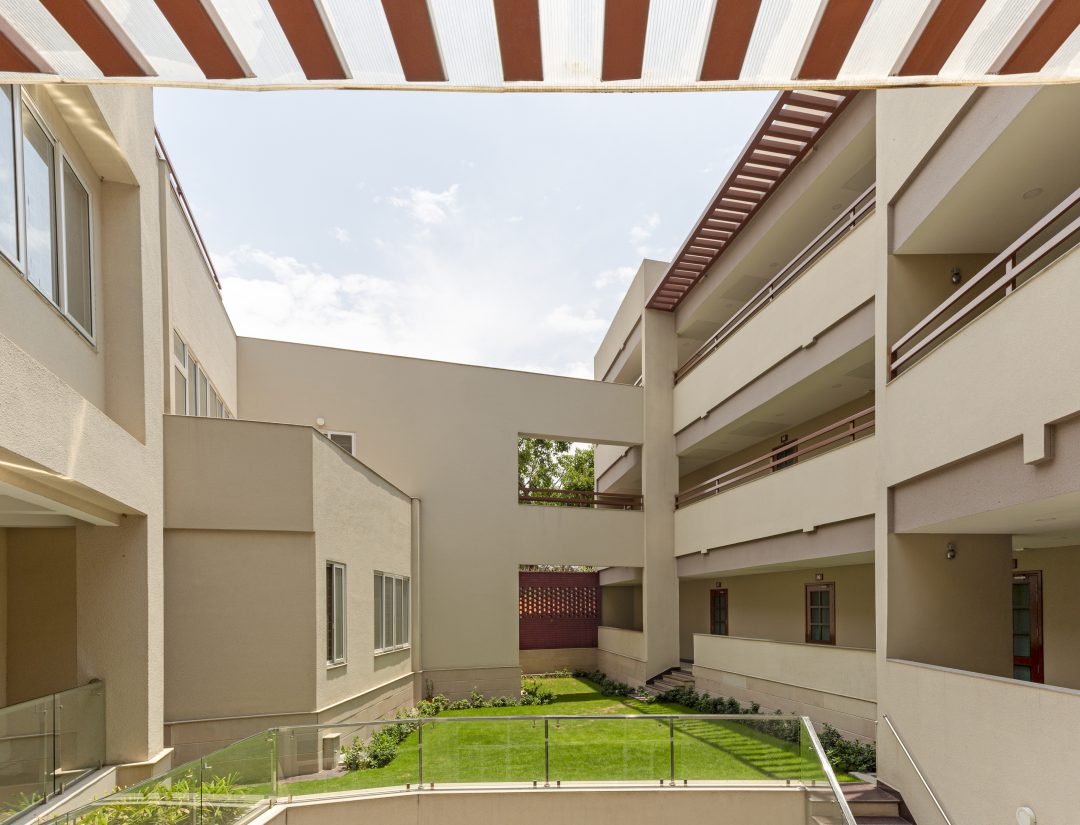
Outdoor spaces and Gardens prioritized inside the block. 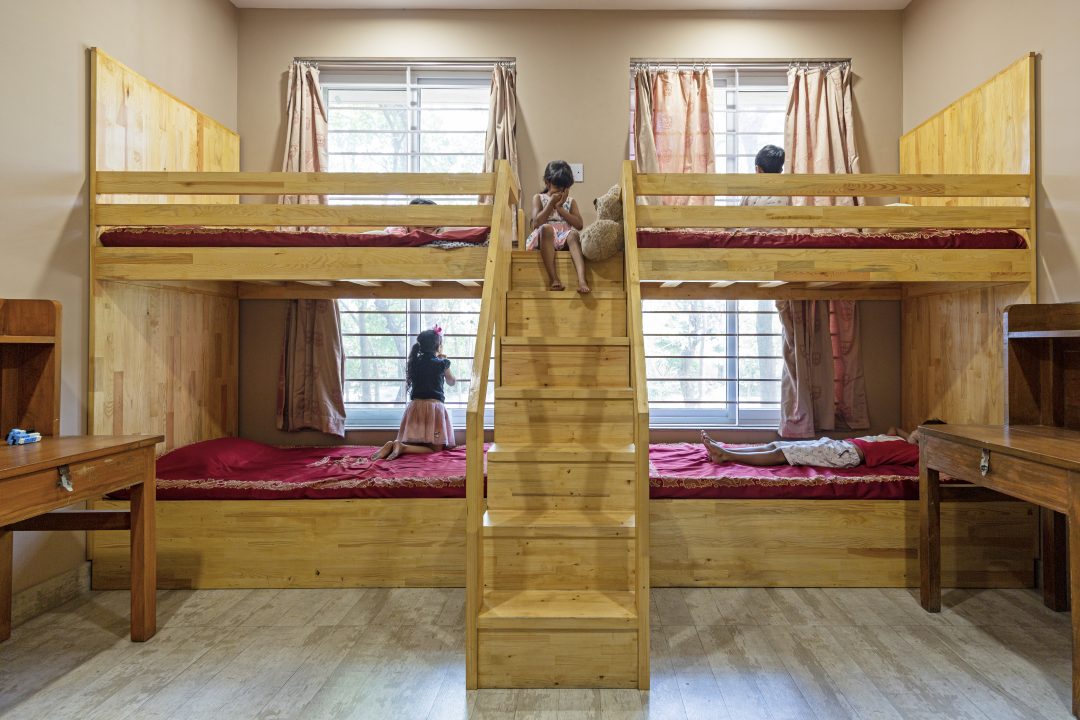
Custom designed bunk-beds for students.
The hostel overlooks a central courtyard, with widened corridors to accommodate seating spaces for children. All the activity areas like the common room, computer lab, and the games room are accommodated in the basement around the courtyard and the sunken amphitheatre, making it a lively zone in the building. The amphitheatre acts as a meeting point for celebrations and get-togethers. Considering safety as a crucial design factor, the warden’s residence is planned within the building overlooking the central courtyard from her living room while retaining a sense of privacy. Also, limited entry-exit points, metal-grills on windows, and intersecting wires between handrails and ceiling are used as a precaution.
The site is placed at the NSEW orientation, with the wind direction of Delhi being NE-SW. Driven by sustainability, solar panels are installed on the terrace. The central courtyard is aligned in the NW-SE direction, to catch the southwesterly winds during monsoon, and ensuring ventilation throughout the building. Meena and Vishal voices “We created a central spine in the building and aligned it diagonally to channel natural wind inside, cool the building and keep the courtyard functioning. To avoid sharp angles, we gave the diagonal a bend, creating semi-covered expansive spaces instead of corners to accommodate interaction zones in them. The rooms are thus rectangular from within.”
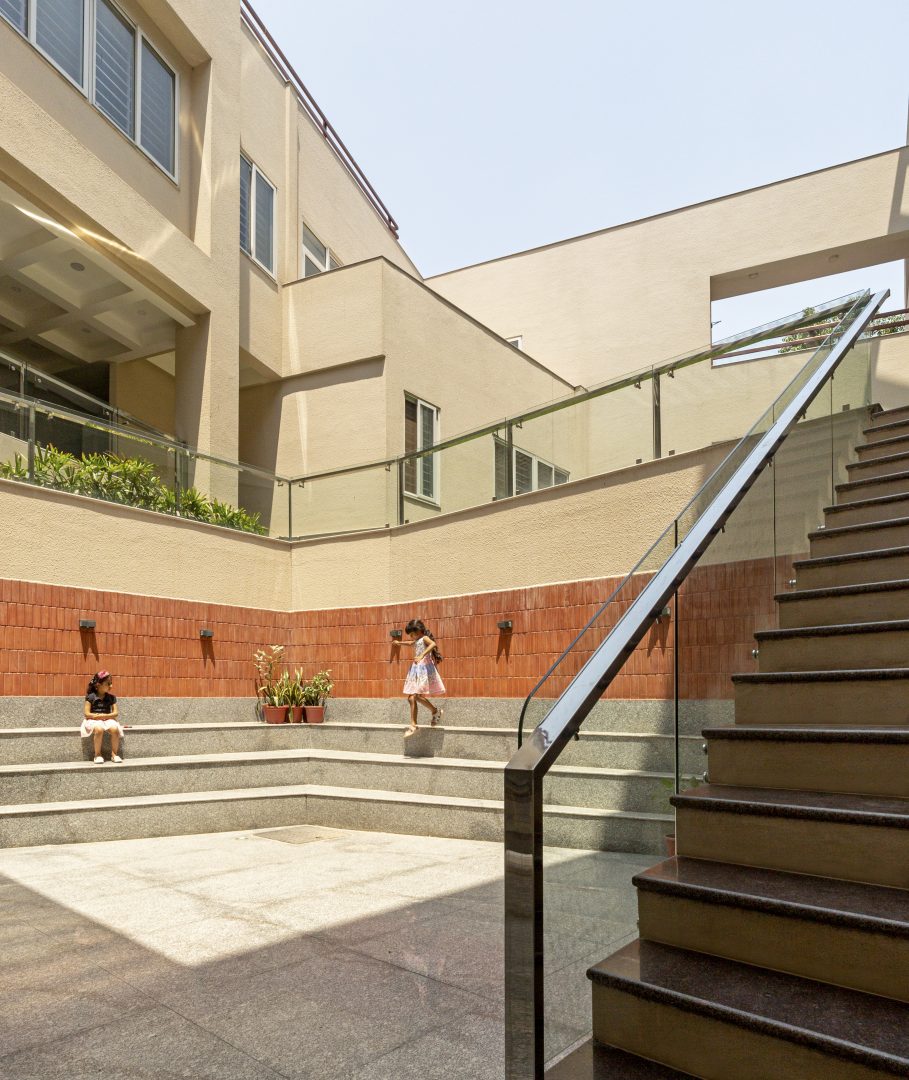
The sunken amphitheater. 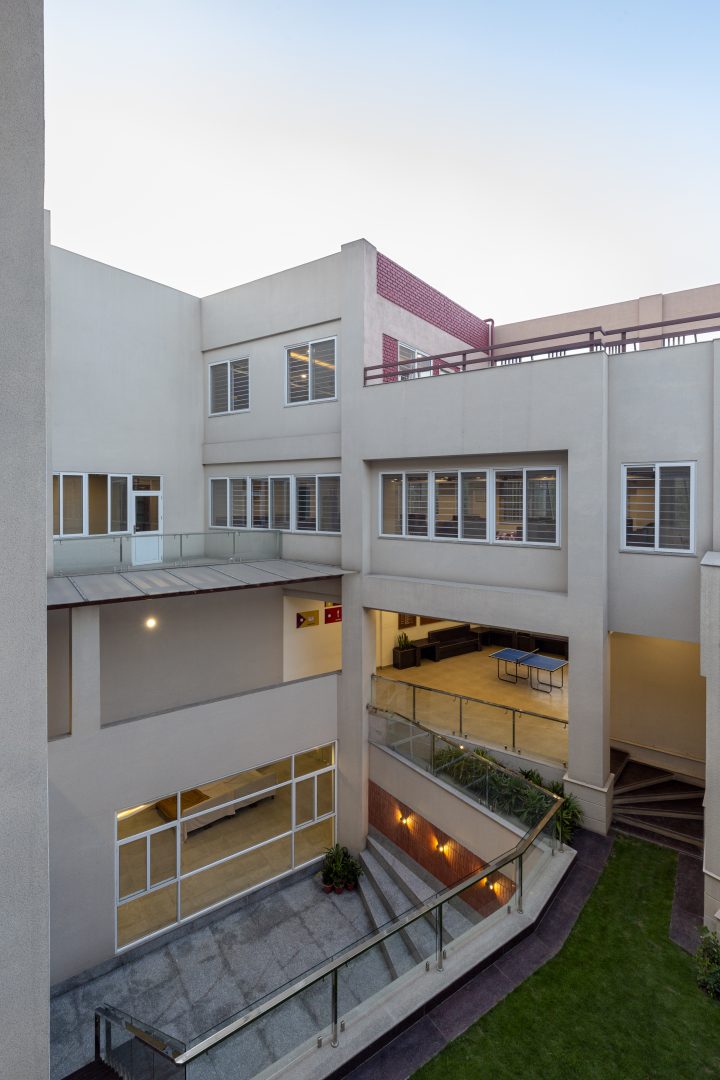
Central courtyard aligned in the NW-SE direction.
We created a central spine in the building and aligned it diagonally to channel natural wind inside, cool the building and keep the courtyard functioning.
The S-W walls of the building are built with rattrap bonds (vertical placement of bricks creating a cavity) to provide thermal comfort. Mud phuska (compacted soil with hay) is used to reduce inlet of heat by almost 70%. Bricks are obtained from local kilns to reduce carbon footprint. Low-maintenance and affordable finishes and materials are used in the building. All the excavated earth from the basement is used to level and create mounds in the garden in front of the girl’s hostel. The debris that came out of the construction material was utilised to make roads and footpaths of the school. Timber from on-site withering trees was used to manufacture doors for the building. Additionally, rainwater is harvested from the 650 sqm. terrace into two pits through a series of drains and used for horticulture and flushing.
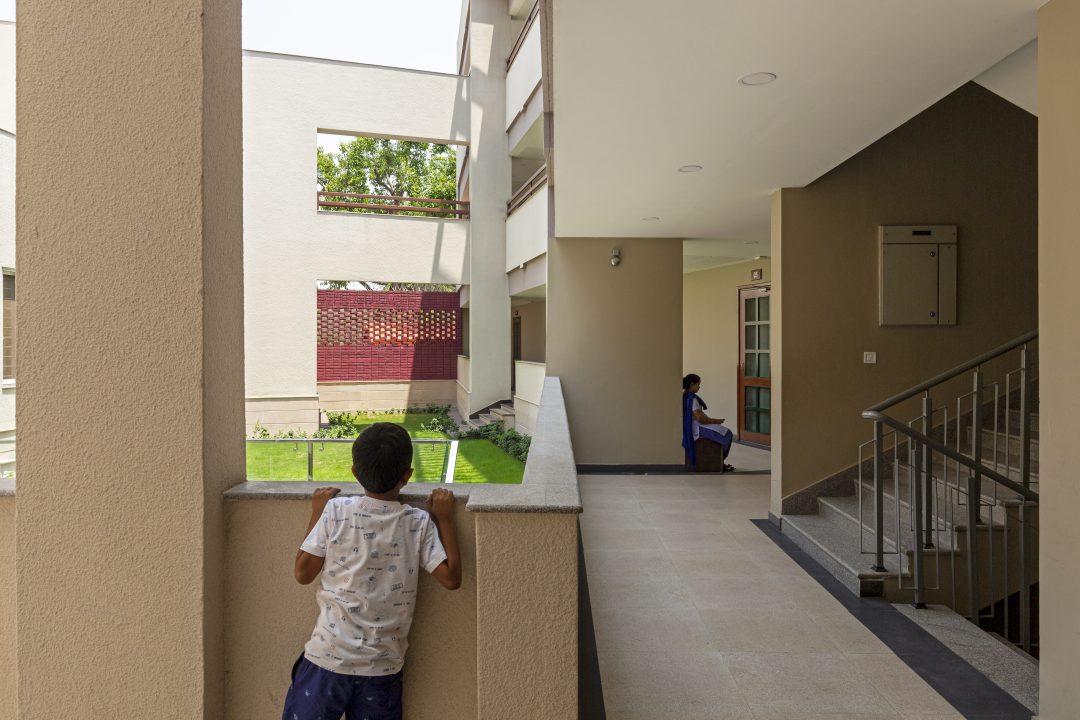
Provision of rat-trap brick bond on the facade. 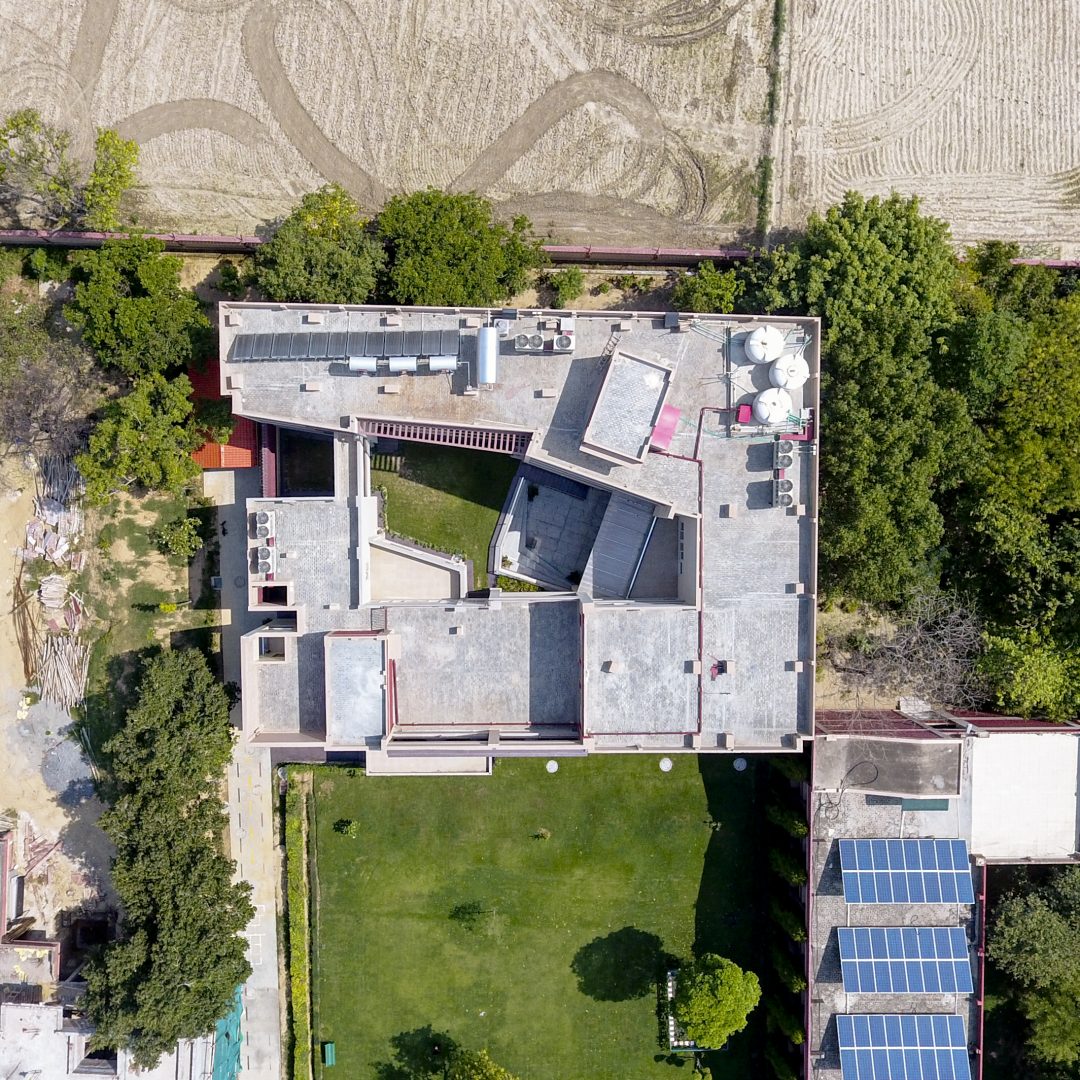
Rainwater harvesting through terrace.
The hostel pursues the legacy of the school ethos with openness and continuity. This second home for girls adheres to a humane design approach providing them with safety, freedom to interact, engagement and growth.
Envisage
Visit: envisageprojects.in
Email: info@envisageprojects.in
Contact: +91-9810148300
Photo Credits: Suryan//dang
Biltrax Construction Data is tracking 17000+ projects on its technology platform for its Clients. Email contact@biltrax.com to subscribe and generate business leads.





