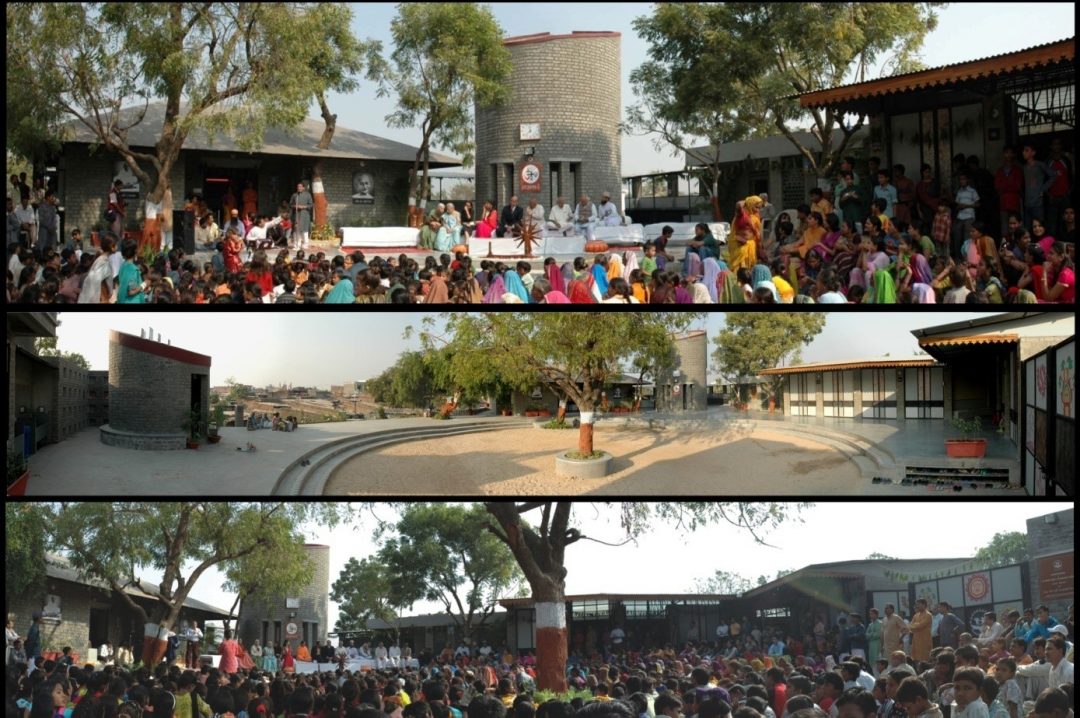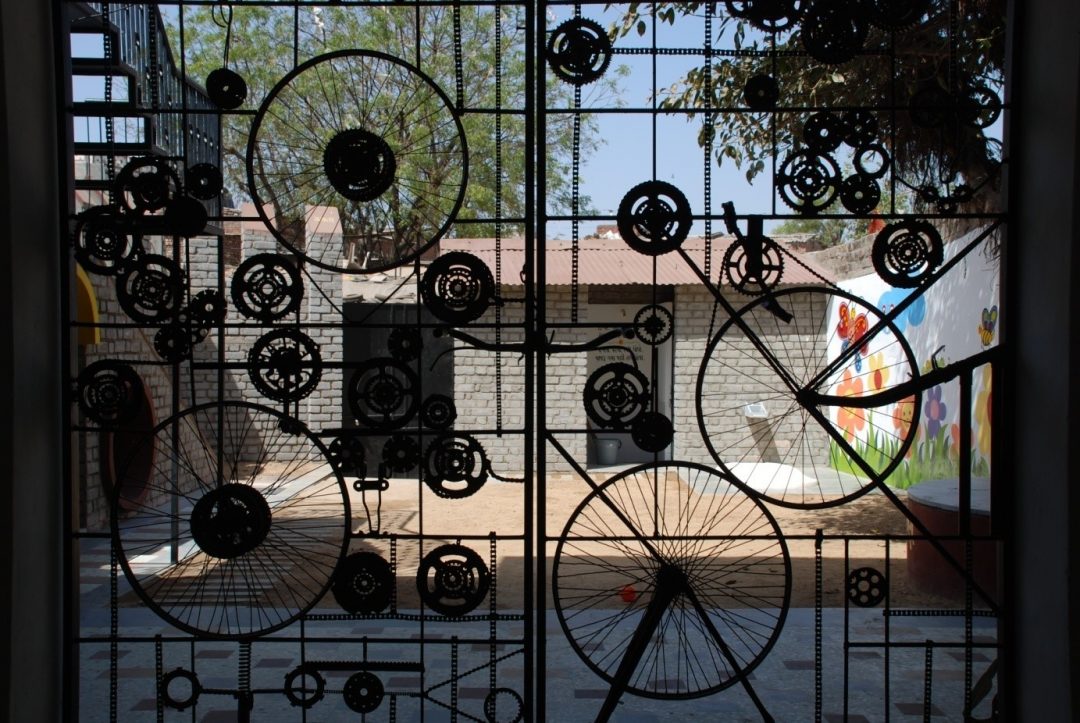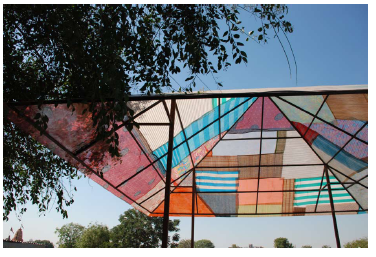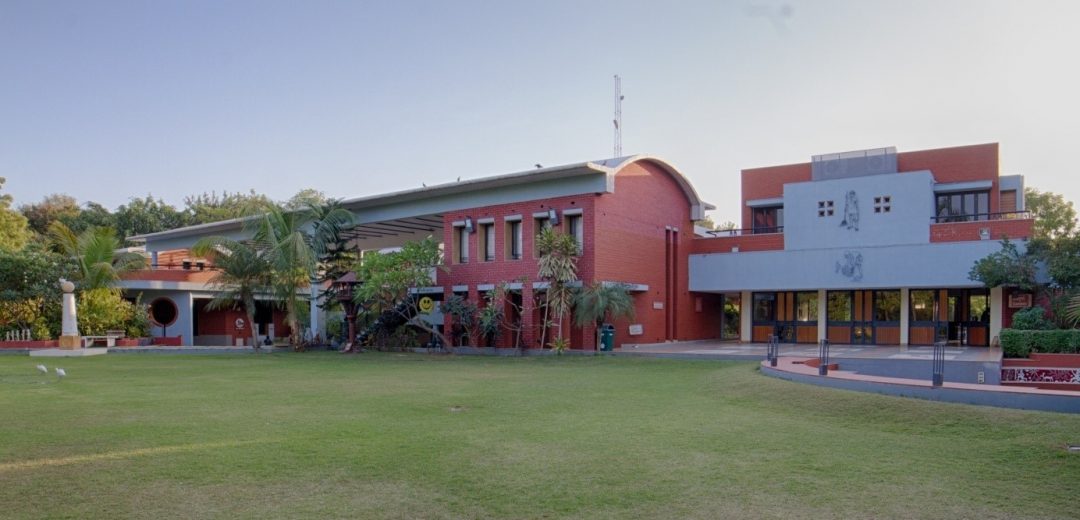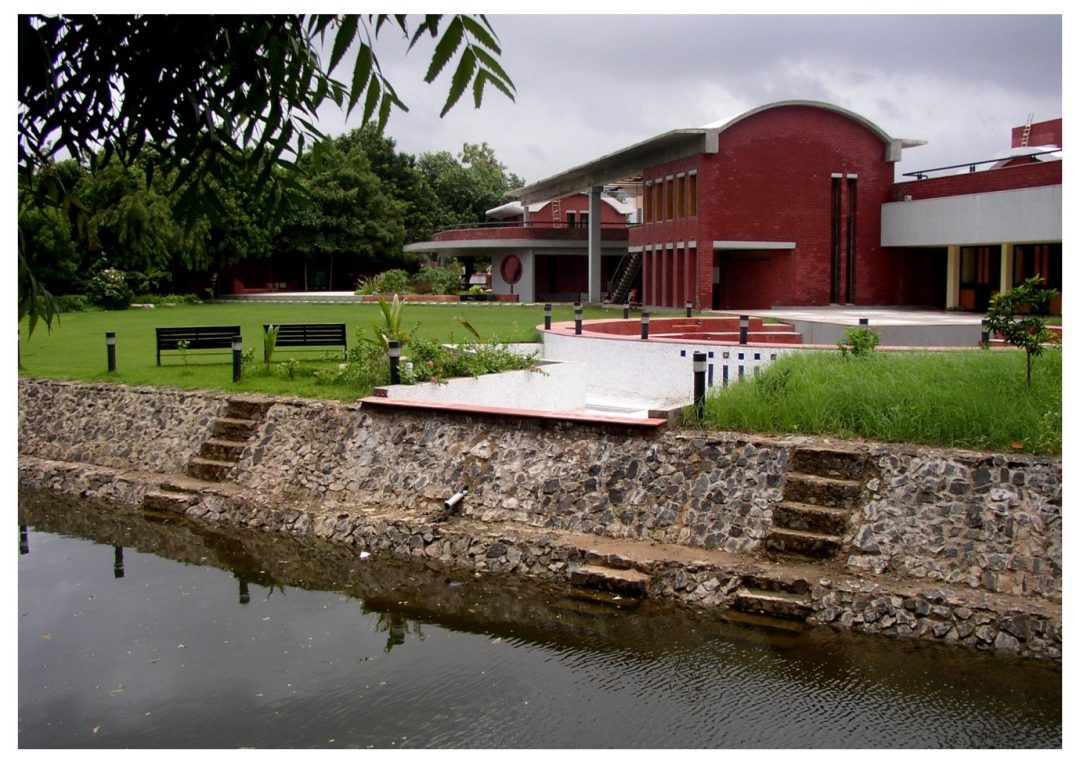A fusion of an author, activist, academician, researcher and an architect, Yatin Pandya champions the beauty of sustainability, context centric design approach and addressing environmental issues. Ahmedabad-based Yatin Pandya, founder of Footprints E.A.R.T.H (Environment Architecture Research Technology Housing) is a recipient of 30 national and international awards and the author of several books and articles on architecture. He has been involved with city planning, urban design, mass housing, architecture, interior design, product design as well as conservation projects. He discusses the firm’s ventures towards engaging socio-culturally responsive and environmentally sustaining design philosophies as key principles of their work.
Can you cite design concerns and endeavors that can raise awareness about social sensitivity and sustainable built form?
Contextual fit is a crucial goal for humane and sustainable designs. The designs should be appropriate to the context in terms of place, people and programme; in other words culture, climate and construction. They should have holistic resolution amalgamating five fundamental concerns: timeless aesthetics, socio-cultural appropriateness, environmental sustainability, economic affordability and structural strength and safety.
The Manav Sadhana activity center Ahmedabad was built using different types of waste materials. How do you choose and acquire such materials?
Manavsadhna activity centre was built after three years of intense research on solid waste imperatives in urban centres of Gujarat upon demonstration of certain theories and research outcomes. It included studying the entire cycle of materials from manufacturing to usage to waste generated, collected and transformed to understand the processes, volume and economics involved. The materials included paper, plastic, glass, metal, wood wastes, digital waste, building construction waste and some industrial waste like fly-ash. The materials and their transformation processes were studied and shortlisted for efficient and eco friendly conversion as possible building components. Homes of different economic standing, modern or traditional lifestyle, and the slums were studied for weight and composition of waste, use of recycled material, secondary market source, home application and its economics. Newer products were developed with applications, costs and performance set as benchmark. The value addition process was limited to a basic mechanical process without a large infrastructure set up.
The entire process was initiated with the tri-fold goal of improving the environment by reducing waste, economic and gender empowerment through value added process, employment and better structural functional and aesthetic performance through improved built form. The material palette was chosen on the basis of local availability and scientifically tested products on the parameters of strength, hygiene and toxicity.
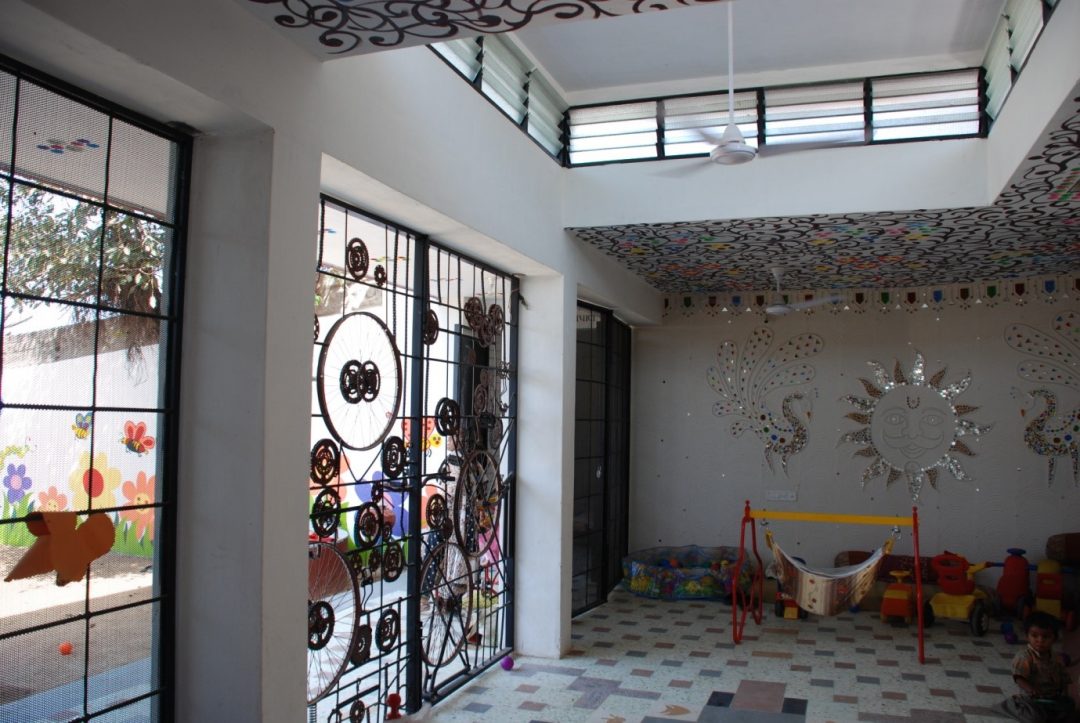
Domestic waste is recycled and utilised as affordable building components. 
Diffused light through empty glass bottles on the west facade.
“The misconception is that tradition is anti-modern. If we can piggy ride tradition as contemporary, it can still become a positive solution” Can you elaborate on the same?
We need to clarify the difference between History and Tradition. History remains to be the dead tradition while tradition remains to be the living history. Obsolete things become the fossilised past, whereas things that sustain with the changing times and circumstances even in present times are termed contemporary. So in a sense tradition is not only contemporary, but has sustained through the test of time to be seen as the eternal ethos. It is not about the time, era or the age but about its prolonged relevance over time. In present times, tradition measures up on the performance criteria, not as reminiscence of the bygone era. Emerged from the past and sustained through present, tradition remains an apt demonstration of timeless aesthetics.
The other performance criteria is environmental sustainability. Emerged from the times with no electricity and dependence on gadgetry, it invested and evolved the built form that would create comfort conditions naturally. The product of the place, by the place and for the place, traditional built forms remain a way of life, constantly perfected and evolved through time. Hence tradition is not about turning the clock backwards but rather recognising the constancies over time and building upon the accumulated wisdom to save time and mistakes.
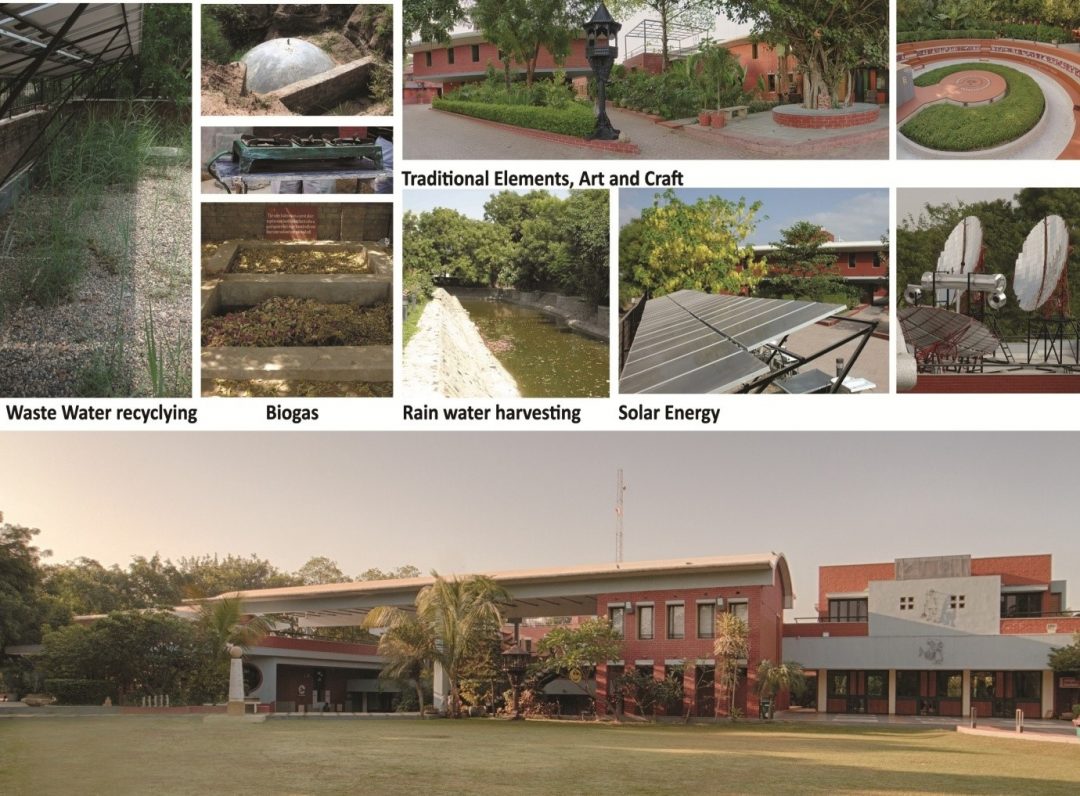
Conservation of resources, a sustainable built environment and a holistic architecture.
“The idea is to develop norms and standards which are indigenous and stem from socio-cultural realities of our contexts in India” Can you elaborate on the statement?
Development norms must stem from realities and aspirations of the given milieu and therefore they need to be contextual and performance oriented. For example Building bye-laws in Ahmedabad gave concession in computation of allowable built up area by exempting 4-feet cantilevered balconies from margin. This encouraged users and designers to provide generous balconies and terraces. The projections work effectively in shading the lower walls and fenestrations from sun and rain, enhancing comfort conditions with least dependence on mechanised means. There have been regressive norms disallowing such projections resulting in box-like buildings since a decade. Non-functional two feet deep protrusion in margins, in disguise of architectural expression are allowed although the use of projections as insulative cupboards, efficient storage or floor extensions is forbidden.
Another example is the blind introduction of LEED rating norms in India. Although well-intended it remains counterproductive and questionable. The norms derived from cold regions and industrial society context with mechanically controlled environments seemed alien and detrimental in naturally ventilated hot or humid Indian context. For instance, naturally ventilated buildings found no points in accrediting buildings as energy efficient but fully air conditioned buildings with 11 hours of air conditioning were defined energy efficient if displayed twenty percent energy saving. Initial norms had no weightage for water demands and consumptions which was a vital resource in hot dry regions. Many norms simply referred to material and products rather than design.
A study in Japan revealed that if the professionals were relieved of their formal dress- code to casual clothing, they would feel comfortable with the air-conditioning set to a couple of degrees warmer temperature. Which meant that inappropriate clothing was the culprit for using air-conditioning to create a cooler ambience and thereby consuming extra energy. MNCs impose black three-piece suits to executives in coastal India like Tamilnadu and Kerala creating additional discomfort. The traditionally evolved dress code in humid and warm climates is simple wrap-around loin cloth and bare chest or wrap-around covering as per season and events. This certainly is a smart and appropriate solution that can be adopted and evolved to suit formal offices. Thus from ways of life, daily routine, food palette, attire and house form, all collectively evolve for local environment management. Sustainability is not a formula or recipe to be replicated universally. It is a phenomenon and has to begin with ways of life and end in a built environment.
While there is a growing acceptance of sustainability there is no deep engagement or approach towards that direction. How can this scenario be altered?
Sustainability has become a fashionable word rather than a sacred necessity. This has led to convenient definitions and resolutions adopted to self-proclaim as green. In absence of clear definition and norms, it has become a “mera wala green” syndrome. National and International rating systems and green norms must be inspected. They tend to become universal dictums with certain preconceived conditions and typologies. Most have electricity consumption bias and controlled environment condition assumption disregarding water, ventilation, vegetation, materiality, construction techniques and above all naturally ventilated systems.
The approaches are geared towards tick-marking a checklist rather than conceptual blockbusting and emergent design direction. Another aspect of shortcut and leap-servicing is prioritizing gadgetry and gizmo over fundamentals of design. Design concerns need to precede mechanics and accessories. The architectural education needs to revisit their priorities to invest in fundamentals of sustainable designs rather than tools and software. The building byelaws need to have a clear definition and right strategy for desired built form and evolve clear directions for building standards.
Lastly professionals have to believe in concept and involve completely through pre-design research, design interpretation and approach towards its realisation. Like a doctor, architects should concentrate on curing the patients rather than treating the symptoms.
What are the future trajectories in terms of upcoming projects, research undertaken and initiatives taken?
Projects post lockdown are an array of scales and situations. Some challenging ones include designing a sustainable township (Aryagram) without any form of electricity or unnatural system, a million square feet urban cultural centre, an ongoing memorial with authentic scaled replicas of national religious heritage, conservation of historic buildings with Gandhian legacy, affordable mass housing as well as residences and office interiors. On the research and publication front two books are due to be published this year which include – “Courtyard houses of India” and “Sustainable built environment: Indian Panorama”. Another research underway includes Indian soft landscape resources.
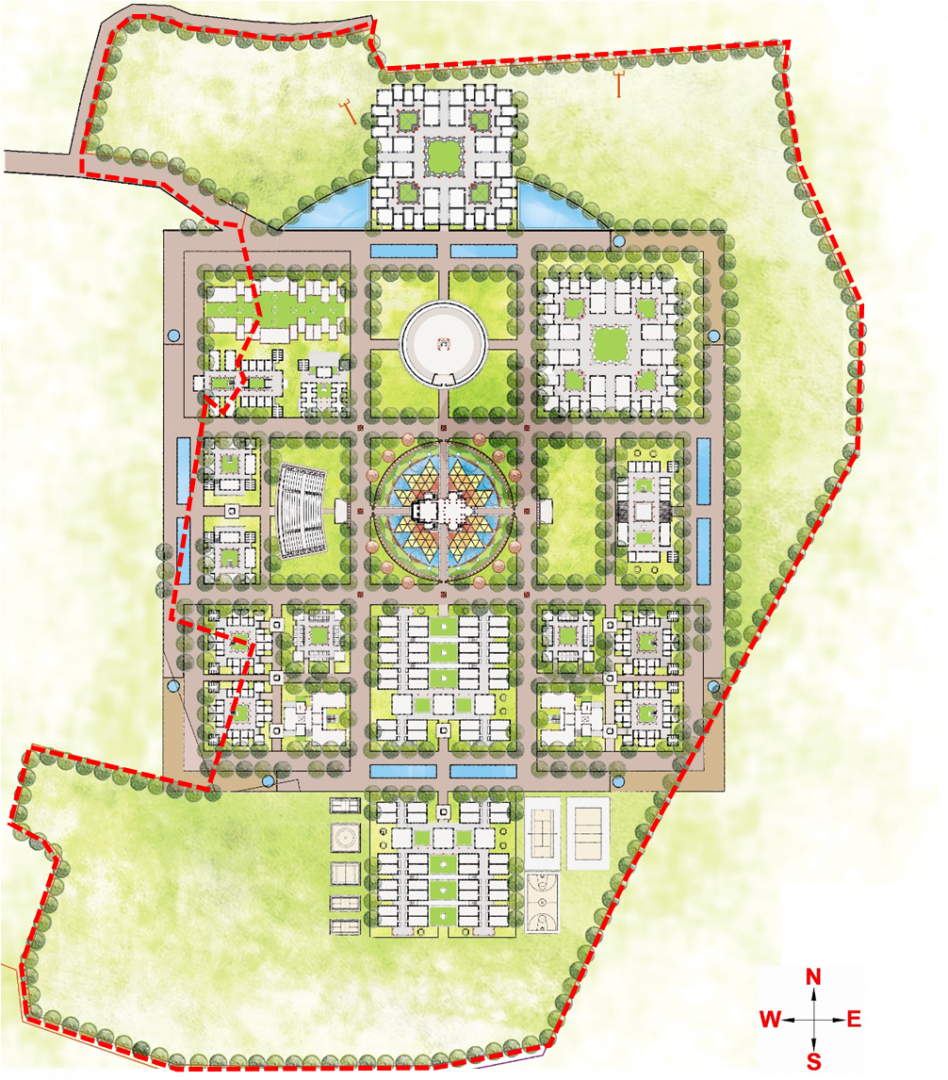
Design concerns need to precede mechanics and accessories. The architectural education needs to revisit their priorities to invest in fundamentals of sustainable designs rather than tools and software.
Footprints E.A.R.T.H
Visit: footprintsearth.com
E-mail: footprintsearthoffice@gmail.com
Contact: +91 99786 05049
Biltrax Construction Data is tracking 11000+ projects on its technology platform for its Clients. Email contact@biltrax.com to subscribe and generate business leads.





